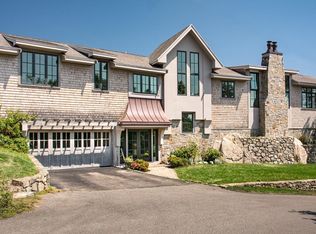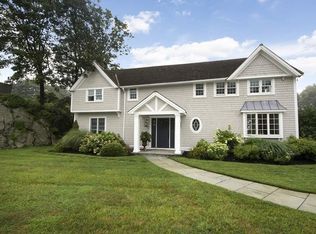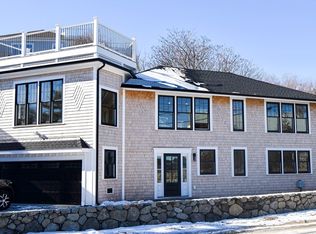Call Frank for showings..Set atop a hill, this magnificent property overlooks the Atlantic Ocean with breathtaking views of Minot's Light. An entertainers dream, featuring an open floor plan for large gatherings of family and friends, gourmet kitchen with high end appliances opens to the family room. Expansive dining room and living room which steps out to the generous deck. The second floor hosts a spacious master suite with double fireplace into the large spa like master bath and an amazing walk in dressing room/closet. Three other bedrooms, one en-suite, another full bath sitting area and laundry. The lower level boasts a media room, playroom and a full bath making this a dream space for kids or an adult rec room. Sip coffee or cocktails from the roof top deck or cool off in the pool surrounded by beautiful landscaping. Close to Boston by Commuter Rail or The Hingham Ferry. Highly rated schools, Sandy Beach and the quaint Village .
This property is off market, which means it's not currently listed for sale or rent on Zillow. This may be different from what's available on other websites or public sources.


