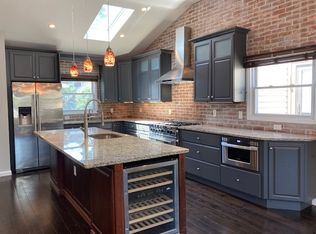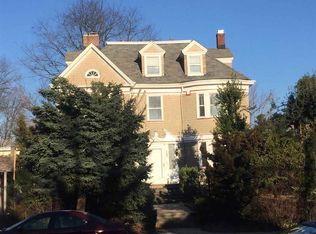Sold for $675,000 on 08/07/23
$675,000
3 Joan Ree Ter, Bayonne, NJ 07002
4beds
1,656sqft
SingleFamily
Built in 1960
4,016 Square Feet Lot
$766,200 Zestimate®
$408/sqft
$3,510 Estimated rent
Home value
$766,200
$728,000 - $805,000
$3,510/mo
Zestimate® history
Loading...
Owner options
Explore your selling options
What's special
Unique, one of a kind raised ranch on an exclusive dead - end street with four bedrooms and 2.5 baths; in-law suite on garden level behind the garage. Handicap accessible. Imported black cabinetry in the kitchen with high-gloss lacquer finish, granite counter-tops, skylights and wood kitchen ceiling. Marble tiles throughout the living room and dining room, built-in marble dining room table. Custom tray ceilings in dining, and living room. Master bedroom suite has wood burning fireplace and Jacuzzi tub. Original hardwood floors in the upper floor bedrooms. 2 car garage, wood burning brick oven on terrace and stone table. Must See!
Facts & features
Interior
Bedrooms & bathrooms
- Bedrooms: 4
- Bathrooms: 3
- Full bathrooms: 2
- 1/2 bathrooms: 1
Heating
- Forced air, Gas
Cooling
- Central
Appliances
- Included: Dishwasher, Dryer, Microwave, Range / Oven, Refrigerator, Washer
Features
- Flooring: Other, Hardwood
- Basement: Finished
- Has fireplace: Yes
Interior area
- Total interior livable area: 1,656 sqft
Property
Parking
- Total spaces: 3
- Parking features: Garage - Attached
Features
- Exterior features: Stone, Stucco
Lot
- Size: 4,016 sqft
Details
- Parcel number: 0100138000000040
Construction
Type & style
- Home type: SingleFamily
Materials
- Frame
- Roof: Other
Condition
- Year built: 1960
Community & neighborhood
Location
- Region: Bayonne
Other
Other facts
- APPLIANCES INCLUDED: Oven/Range Gas, Refrigerator, Washer/Dryer, Microwave
- COMMON AMENITIES: Wash/Dry Room, Storage, Security, Jacuzzi
- PARKING AVAILABLE: 2 Cars, Garage
- Lead Paint Form Y/N: Yes
- BASEMENT: Full, Finished
- EXTERIOR FINISH: Stucco, Brick
- HEATING/COOLING: A/C Central, Hot Air
- MISCELLANEOUS: Near Shopping, Near Bus, Near Parks, Near Schools, Near Train
- AMENITIES INCLUDE: Fireplace, Hardwood Floor, Terrace
- BUILDING STYLE: Raised Ranch
Price history
| Date | Event | Price |
|---|---|---|
| 8/7/2023 | Sold | $675,000+14.6%$408/sqft |
Source: Public Record | ||
| 12/11/2017 | Listing removed | $589,000$356/sqft |
Source: Weichert Realtors #170015534 | ||
| 10/6/2017 | Price change | $589,000-1.7%$356/sqft |
Source: Weichert Realtors #170015534 | ||
| 9/9/2017 | Listed for sale | $599,000+10.9%$362/sqft |
Source: WEICHERT REALTORS #170015534 | ||
| 10/2/2015 | Sold | $540,000-7.7%$326/sqft |
Source: HCMLS #150008440 | ||
Public tax history
| Year | Property taxes | Tax assessment |
|---|---|---|
| 2024 | $13,835 +5.3% | $494,800 +1.1% |
| 2023 | $13,133 +2.7% | $489,500 |
| 2022 | $12,786 | $489,500 |
Find assessor info on the county website
Neighborhood: Uptown Bayonne
Nearby schools
GreatSchools rating
- 5/10Walter F. Robinson No.3 Elementary SchoolGrades: PK-8Distance: 0.2 mi
- 3/10Bayonne High SchoolGrades: 9-12Distance: 0.5 mi
Get a cash offer in 3 minutes
Find out how much your home could sell for in as little as 3 minutes with a no-obligation cash offer.
Estimated market value
$766,200
Get a cash offer in 3 minutes
Find out how much your home could sell for in as little as 3 minutes with a no-obligation cash offer.
Estimated market value
$766,200

