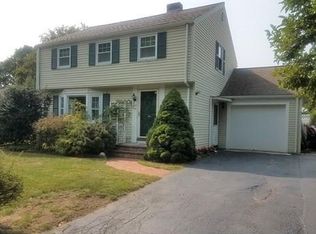Sold for $950,000 on 07/07/23
$950,000
3 Josephine Rd, Medford, MA 02155
3beds
1,552sqft
Single Family Residence
Built in 1950
6,438 Square Feet Lot
$996,000 Zestimate®
$612/sqft
$4,125 Estimated rent
Home value
$996,000
$946,000 - $1.06M
$4,125/mo
Zestimate® history
Loading...
Owner options
Explore your selling options
What's special
Offer Deadline Sunday 6/4 at 5 PM. This is the one! Welcome home to 3 Josephine, a thoughtfully appointed Garrison Colonial located in the heart of the Brooks Elementary School District. Recent Updates include New Siding, New Windows, New Kitchen Floor, New Backsplash, New Oil Tank, New Front Door and Much More! Ride, walk, or bike to the Fells or the Brooks Estate and come back home to this 3 bed, 2.5 bath gem situated in the heart of West Medford. This home offers a well lit and modern updated kitchen, generous bedrooms with dual closets, finished basement space, and bathrooms on every level. Ease through the Newly Replace Glass Slider onto the updated Trex deck overlooking your fully fenced in, flat back yard. Convenient to the Commuter Rail and downtown Winchester, there are not a lot of boxes left to check. No time to waste, 3 Josephine stands out in any market and will not last. Open House Sunday 11-1.
Zillow last checked: 8 hours ago
Listing updated: July 10, 2023 at 10:25am
Listed by:
Matthew Bagnell 781-956-1227,
Coldwell Banker Realty - Milton 617-696-4430
Bought with:
Dale Hurd
Gibson Sotheby's International Realty
Source: MLS PIN,MLS#: 73117665
Facts & features
Interior
Bedrooms & bathrooms
- Bedrooms: 3
- Bathrooms: 3
- Full bathrooms: 2
- 1/2 bathrooms: 1
- Main level bathrooms: 1
Primary bedroom
- Features: Closet
- Level: Second
- Area: 187
- Dimensions: 17 x 11
Bedroom 2
- Features: Closet
- Level: Second
- Area: 156
- Dimensions: 13 x 12
Bedroom 3
- Features: Closet
- Level: Second
- Area: 108
- Dimensions: 12 x 9
Bathroom 1
- Features: Bathroom - Tiled With Tub & Shower
- Level: Second
- Area: 80
- Dimensions: 10 x 8
Bathroom 2
- Features: Bathroom - Half
- Level: Main,First
- Area: 20
- Dimensions: 5 x 4
Bathroom 3
- Features: Bathroom - Full, Bathroom - Tiled With Shower Stall
- Level: Basement
- Area: 110
- Dimensions: 11 x 10
Dining room
- Features: Flooring - Hardwood, French Doors
- Level: First
- Area: 110
- Dimensions: 10 x 11
Kitchen
- Features: Countertops - Stone/Granite/Solid
- Level: First
- Area: 187
- Dimensions: 17 x 11
Living room
- Features: Flooring - Hardwood
- Level: First
- Area: 276
- Dimensions: 23 x 12
Heating
- Steam, Oil
Cooling
- Window Unit(s)
Appliances
- Laundry: Electric Dryer Hookup, In Basement, Washer Hookup
Features
- Flooring: Wood
- Basement: Full,Partially Finished,Interior Entry,Concrete
- Number of fireplaces: 1
Interior area
- Total structure area: 1,552
- Total interior livable area: 1,552 sqft
Property
Parking
- Total spaces: 4
- Parking features: Paved Drive, Off Street, Tandem, Paved
- Uncovered spaces: 4
Features
- Patio & porch: Deck, Deck - Composite
- Exterior features: Deck, Deck - Composite
Lot
- Size: 6,438 sqft
- Features: Level
Details
- Parcel number: M:E01 B:0031,631102
- Zoning: RES
Construction
Type & style
- Home type: SingleFamily
- Architectural style: Colonial,Garrison
- Property subtype: Single Family Residence
Materials
- Frame
- Foundation: Concrete Perimeter
- Roof: Shingle
Condition
- Year built: 1950
Utilities & green energy
- Electric: 110 Volts
- Sewer: Public Sewer
- Water: Public
- Utilities for property: for Electric Dryer, Washer Hookup
Community & neighborhood
Location
- Region: Medford
Price history
| Date | Event | Price |
|---|---|---|
| 7/7/2023 | Sold | $950,000+11.9%$612/sqft |
Source: MLS PIN #73117665 Report a problem | ||
| 6/6/2023 | Contingent | $849,000$547/sqft |
Source: MLS PIN #73117665 Report a problem | ||
| 5/31/2023 | Listed for sale | $849,000+25.2%$547/sqft |
Source: MLS PIN #73117665 Report a problem | ||
| 3/24/2021 | Listing removed | -- |
Source: Owner Report a problem | ||
| 7/31/2018 | Sold | $678,000+7.6%$437/sqft |
Source: Public Record Report a problem | ||
Public tax history
| Year | Property taxes | Tax assessment |
|---|---|---|
| 2025 | $7,068 | $829,600 |
| 2024 | $7,068 +17.2% | $829,600 +19% |
| 2023 | $6,029 +3.1% | $697,000 +7.4% |
Find assessor info on the county website
Neighborhood: 02155
Nearby schools
GreatSchools rating
- 8/10Brooks SchoolGrades: PK-5Distance: 1.2 mi
- 5/10Andrews Middle SchoolGrades: 6-8Distance: 2.8 mi
- 6/10Medford High SchoolGrades: PK,9-12Distance: 1 mi
Schools provided by the listing agent
- Elementary: Brooks School
- Middle: Andrews Middle
- High: Medford High
Source: MLS PIN. This data may not be complete. We recommend contacting the local school district to confirm school assignments for this home.
Get a cash offer in 3 minutes
Find out how much your home could sell for in as little as 3 minutes with a no-obligation cash offer.
Estimated market value
$996,000
Get a cash offer in 3 minutes
Find out how much your home could sell for in as little as 3 minutes with a no-obligation cash offer.
Estimated market value
$996,000
