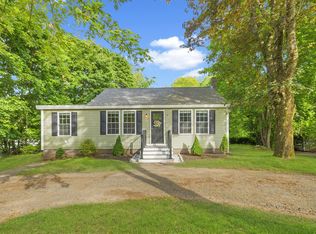Closed
Listed by:
The Tabassi Team,
RE/MAX Partners Relocation 617-386-7171
Bought with: RE/MAX Synergy
$565,000
3 Kendall Pond Road, Derry, NH 03038
3beds
2,103sqft
Single Family Residence
Built in 2001
0.65 Acres Lot
$646,000 Zestimate®
$269/sqft
$3,413 Estimated rent
Home value
$646,000
$614,000 - $678,000
$3,413/mo
Zestimate® history
Loading...
Owner options
Explore your selling options
What's special
Enter in to this renovated & updated charming Colonial, with OPEN CONCEPT FLOORPLAN, an abundance of natural light, and gleaming hardwood floors. Relocating executive seller has taken meticulous care of this BETTER THAN NEW home – move in ready for its new owners! Through the homes welcoming foyer, enter into your renovated kitchen, with plenty of counter space, updated appliances, and breakfast area – perfect for the home chef! The homes floorplan flows effortlessly into the dining room and living room. Upstairs enjoy 3 LARGE bedrooms, including an OVERSIZED PRIMARY with en-suite spa-like bathroom, and plenty of closet space. Partially finished basement is perfect as an extra family room, home office, or home gym. Walk up third floor. Set back on a quiet, private lot, enjoy the homes fenced back yard – perfect for kids, pets, and entertaining! Bonus grilling & firepit area. OVERSIZED TWO CAR GARAGE. All this, just minutes from I-93, area amenities, and highly ranked schools. THE PERFECT HOME INDEED! Showings begin Friday.
Zillow last checked: 8 hours ago
Listing updated: September 05, 2023 at 11:30am
Listed by:
The Tabassi Team,
RE/MAX Partners Relocation 617-386-7171
Bought with:
Mark Lynch
RE/MAX Synergy
Source: PrimeMLS,MLS#: 4954820
Facts & features
Interior
Bedrooms & bathrooms
- Bedrooms: 3
- Bathrooms: 3
- Full bathrooms: 1
- 3/4 bathrooms: 1
- 1/2 bathrooms: 1
Heating
- Oil, Baseboard, Hot Water
Cooling
- Central Air
Appliances
- Included: Dishwasher, Dryer, Microwave, Electric Range, Refrigerator, Washer, Tank Water Heater
- Laundry: 1st Floor Laundry
Features
- Ceiling Fan(s), Dining Area, Kitchen/Dining, Primary BR w/ BA, Natural Light, Walk-In Closet(s)
- Flooring: Hardwood
- Basement: Partially Finished,Storage Space,Interior Entry
- Attic: Attic with Hatch/Skuttle
Interior area
- Total structure area: 2,592
- Total interior livable area: 2,103 sqft
- Finished area above ground: 1,728
- Finished area below ground: 375
Property
Parking
- Total spaces: 6
- Parking features: Paved, Driveway, Garage, Parking Spaces 6+, Detached
- Garage spaces: 2
- Has uncovered spaces: Yes
Features
- Levels: Two
- Stories: 2
- Exterior features: Deck
- Fencing: Full
Lot
- Size: 0.65 Acres
- Features: Landscaped, Level
Details
- Parcel number: DERYM25B14L1
- Zoning description: OMB
Construction
Type & style
- Home type: SingleFamily
- Architectural style: Colonial
- Property subtype: Single Family Residence
Materials
- Wood Frame, Vinyl Siding
- Foundation: Poured Concrete
- Roof: Asphalt Shingle
Condition
- New construction: No
- Year built: 2001
Utilities & green energy
- Electric: 100 Amp Service, Circuit Breakers
- Sewer: Private Sewer
- Utilities for property: Cable Available
Community & neighborhood
Location
- Region: Derry
Other
Other facts
- Road surface type: Paved
Price history
| Date | Event | Price |
|---|---|---|
| 7/20/2023 | Sold | $565,000$269/sqft |
Source: | ||
| 6/16/2023 | Contingent | $565,000$269/sqft |
Source: | ||
| 6/6/2023 | Price change | $565,000-3.4%$269/sqft |
Source: | ||
| 5/31/2023 | Listed for sale | $585,000+37.6%$278/sqft |
Source: | ||
| 7/20/2020 | Sold | $425,000$202/sqft |
Source: | ||
Public tax history
| Year | Property taxes | Tax assessment |
|---|---|---|
| 2024 | $11,173 +4.5% | $597,800 +15.6% |
| 2023 | $10,696 +23.7% | $517,200 +13.9% |
| 2022 | $8,648 +6.5% | $454,200 +36.1% |
Find assessor info on the county website
Neighborhood: 03038
Nearby schools
GreatSchools rating
- 3/10Grinnell SchoolGrades: K-5Distance: 1 mi
- 4/10Gilbert H. Hood Middle SchoolGrades: 6-8Distance: 1.2 mi
Schools provided by the listing agent
- District: Derry School District SAU #10
Source: PrimeMLS. This data may not be complete. We recommend contacting the local school district to confirm school assignments for this home.
Get a cash offer in 3 minutes
Find out how much your home could sell for in as little as 3 minutes with a no-obligation cash offer.
Estimated market value$646,000
Get a cash offer in 3 minutes
Find out how much your home could sell for in as little as 3 minutes with a no-obligation cash offer.
Estimated market value
$646,000
