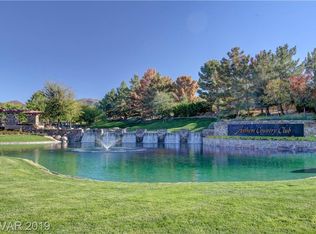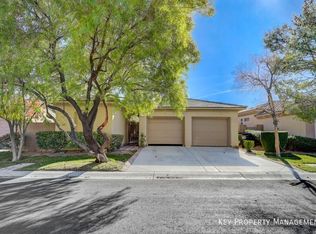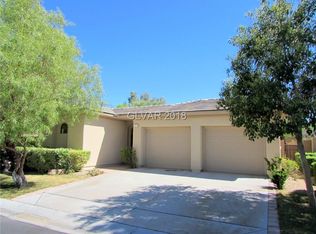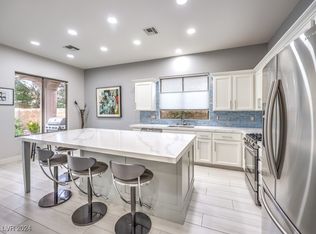Closed
$854,250
3 Kennesaw Rd, Henderson, NV 89052
3beds
1,940sqft
Single Family Residence
Built in 2002
10,018.8 Square Feet Lot
$850,600 Zestimate®
$440/sqft
$3,175 Estimated rent
Home value
$850,600
$774,000 - $936,000
$3,175/mo
Zestimate® history
Loading...
Owner options
Explore your selling options
What's special
Welcome to your private oasis in Anthem Country Club. This beautiful 3+br, 3ba home offers an open-concept that flows effortlessly with plenty of natural light. The main home has 2 bedrooms plus a den that overlooks the backyard. The 3rd bedroom is the detached casita with its own private bedroom and bathroom—perfect for guests, a home office, or multi-generational living. The private courtyard has two lemon trees plus a tranquil fountain and cozy firepit that seamlessly connects the main home to the casita, offering a serene outdoor living space. Step into the backyard to find what truly sets this home apart: a stunning private pool with 3 waterfalls. You can also enjoy year-round relaxation with a built-in hot tub, and an optional outdoor sauna that can stay (or be removed if you prefer). Whether you're looking for a primary residence or a luxury lock-and-leave retreat, this home delivers. Don’t miss your chance to own a home with a private pool in this exclusive neighborhood!
Zillow last checked: 8 hours ago
Listing updated: August 22, 2025 at 08:58am
Listed by:
Rebecca Bang B.1001698 rebecca@rebeccabang.com,
Power Play Realty
Bought with:
Chase Gentry, S.0190939
eXp Realty
Source: LVR,MLS#: 2706415 Originating MLS: Greater Las Vegas Association of Realtors Inc
Originating MLS: Greater Las Vegas Association of Realtors Inc
Facts & features
Interior
Bedrooms & bathrooms
- Bedrooms: 3
- Bathrooms: 3
- Full bathrooms: 3
Primary bedroom
- Dimensions: 18x15
Bedroom 2
- Description: Ceiling Fan,Ceiling Light,Closet
- Dimensions: 14x14
Bedroom 3
- Description: Ceiling Fan,Ceiling Light,Closet,With Bath
- Dimensions: 13x10
Primary bathroom
- Description: Double Sink,Separate Shower,Separate Tub
- Dimensions: 10x8
Den
- Description: Ceiling Fan,Ceiling Light
Kitchen
- Description: Breakfast Nook/Eating Area,Granite Countertops,Island
Heating
- Central, Gas, Multiple Heating Units
Cooling
- Central Air, Electric, 2 Units
Appliances
- Included: Dryer, Dishwasher, Gas Cooktop, Disposal, Microwave, Refrigerator, Tankless Water Heater, Washer
- Laundry: Gas Dryer Hookup, Main Level
Features
- Bedroom on Main Level, Primary Downstairs, Window Treatments
- Flooring: Hardwood, Tile
- Windows: Double Pane Windows, Plantation Shutters
- Has fireplace: No
Interior area
- Total structure area: 1,720
- Total interior livable area: 1,940 sqft
Property
Parking
- Total spaces: 3
- Parking features: Attached, Garage, Private, Shelves
- Attached garage spaces: 3
Features
- Stories: 1
- Patio & porch: Covered, Patio
- Exterior features: Courtyard, Patio, Water Feature
- Has private pool: Yes
- Pool features: In Ground, Private, Waterfall, Community
- Has spa: Yes
- Spa features: In Ground
- Fencing: Block,Back Yard
- Has view: Yes
- View description: None
Lot
- Size: 10,018 sqft
- Features: Corner Lot, Desert Landscaping, Landscaped
Details
- Additional structures: Guest House
- Parcel number: 19007316005
- Zoning description: Single Family
- Horse amenities: None
Construction
Type & style
- Home type: SingleFamily
- Architectural style: One Story
- Property subtype: Single Family Residence
Materials
- Block, Stucco
- Roof: Tile
Condition
- Resale,Very Good Condition
- Year built: 2002
Utilities & green energy
- Electric: Photovoltaics None
- Sewer: Public Sewer
- Water: Public
- Utilities for property: Underground Utilities
Green energy
- Energy efficient items: Windows
Community & neighborhood
Community
- Community features: Pool
Location
- Region: Henderson
- Subdivision: Anthem Cntry Club Parcel 17
HOA & financial
HOA
- Has HOA: Yes
- HOA fee: $1,063 quarterly
- Amenities included: Basketball Court, Clubhouse, Fitness Center, Gated, Pool, Guard, Spa/Hot Tub, Tennis Court(s)
- Services included: Recreation Facilities, Security
- Association name: Anthem Country Club
- Association phone: 702-614-1992
Other
Other facts
- Listing agreement: Exclusive Right To Sell
- Listing terms: Cash,Conventional,VA Loan
Price history
| Date | Event | Price |
|---|---|---|
| 8/21/2025 | Sold | $854,250+0.5%$440/sqft |
Source: | ||
| 8/6/2025 | Pending sale | $850,000$438/sqft |
Source: | ||
| 8/4/2025 | Listed for sale | $850,000+93.2%$438/sqft |
Source: | ||
| 3/29/2016 | Sold | $440,000-2.2%$227/sqft |
Source: | ||
| 3/4/2016 | Pending sale | $449,900$232/sqft |
Source: Universal Realty, Inc. #1607474 Report a problem | ||
Public tax history
| Year | Property taxes | Tax assessment |
|---|---|---|
| 2025 | $4,313 +3% | $202,766 +6.3% |
| 2024 | $4,188 +3% | $190,813 +10.5% |
| 2023 | $4,066 +3% | $172,605 +10.2% |
Find assessor info on the county website
Neighborhood: Anthem
Nearby schools
GreatSchools rating
- 9/10Frank S Lamping Elementary SchoolGrades: PK-5Distance: 2 mi
- 6/10Del E Webb Middle SchoolGrades: 6-8Distance: 1.6 mi
- 7/10Coronado High SchoolGrades: 9-12Distance: 2.7 mi
Schools provided by the listing agent
- Elementary: Lamping, Frank,Lamping, Frank
- Middle: Webb, Del E.
- High: Coronado High
Source: LVR. This data may not be complete. We recommend contacting the local school district to confirm school assignments for this home.
Get a cash offer in 3 minutes
Find out how much your home could sell for in as little as 3 minutes with a no-obligation cash offer.
Estimated market value
$850,600
Get a cash offer in 3 minutes
Find out how much your home could sell for in as little as 3 minutes with a no-obligation cash offer.
Estimated market value
$850,600



