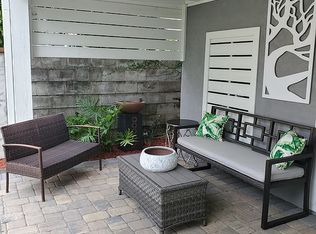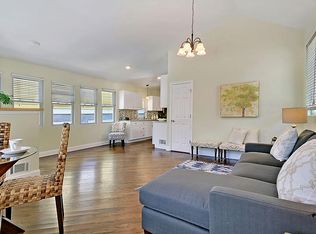Closed
$810,000
3 Killians St, Charleston, SC 29403
4beds
1,811sqft
Single Family Residence
Built in 1935
2,613.6 Square Feet Lot
$956,000 Zestimate®
$447/sqft
$4,787 Estimated rent
Home value
$956,000
$889,000 - $1.03M
$4,787/mo
Zestimate® history
Loading...
Owner options
Explore your selling options
What's special
Charming renovated cottage in Charleston's popular Westside neighborhood. This unique floorplan has 3 bedrooms plus an optional 4th in the flex-loft space that overlooks a large open and vaulted living/kitchen area. There's a full owners suite at the front of the house with plenty of separation and privacy from the 2 guest bedrooms in the back of the home. Outside, the driveway has 2 spaces, 2 relaxing porches, and a patio garden retreat with a new Tuff shed out back. The entire exterior was recently painted and a brand new gutter system added. This bustling area of downtown is full of active renovations and new construction, adding to the ongoing vibrance and growth of the Westside. An amazing DT home, in an amazing DT location, won't last long so please schedule a showing today!
Zillow last checked: 8 hours ago
Listing updated: March 01, 2024 at 10:13am
Listed by:
RE/MAX Seaside
Bought with:
Handsome Properties, Inc.
Source: CTMLS,MLS#: 23006368
Facts & features
Interior
Bedrooms & bathrooms
- Bedrooms: 4
- Bathrooms: 2
- Full bathrooms: 2
Heating
- Heat Pump, Natural Gas
Cooling
- Central Air
Features
- Ceiling - Cathedral/Vaulted, Ceiling - Smooth, High Ceilings, Kitchen Island
- Flooring: Carpet, Wood
- Has fireplace: No
Interior area
- Total structure area: 1,811
- Total interior livable area: 1,811 sqft
Property
Parking
- Parking features: Off Street
Features
- Levels: One and One Half
- Stories: 2
- Patio & porch: Patio
- Exterior features: Rain Gutters
- Fencing: Wood
Lot
- Size: 2,613 sqft
Details
- Parcel number: 4600701021
Construction
Type & style
- Home type: SingleFamily
- Architectural style: Cottage
- Property subtype: Single Family Residence
Materials
- Foundation: Crawl Space
- Roof: Metal
Condition
- New construction: No
- Year built: 1935
Utilities & green energy
- Sewer: Public Sewer
- Water: Public
- Utilities for property: Charleston Water Service, Dominion Energy
Community & neighborhood
Location
- Region: Charleston
- Subdivision: Westside
Other
Other facts
- Listing terms: Cash,Conventional,FHA,VA Loan
Price history
| Date | Event | Price |
|---|---|---|
| 5/11/2023 | Sold | $810,000-4.6%$447/sqft |
Source: | ||
| 3/28/2023 | Contingent | $849,500$469/sqft |
Source: | ||
| 3/23/2023 | Listed for sale | $849,500+82.7%$469/sqft |
Source: | ||
| 7/26/2019 | Sold | $465,000-2.9%$257/sqft |
Source: | ||
| 6/14/2019 | Pending sale | $479,000$264/sqft |
Source: Coldwell Banker Residential Brokerage - Charleston #18030418 | ||
Public tax history
| Year | Property taxes | Tax assessment |
|---|---|---|
| 2024 | $13,933 +491.2% | $48,600 +161.3% |
| 2023 | $2,357 +3.5% | $18,600 |
| 2022 | $2,278 -4.7% | $18,600 |
Find assessor info on the county website
Neighborhood: Westside
Nearby schools
GreatSchools rating
- 2/10Mitchell Elementary SchoolGrades: PK-5Distance: 0.3 mi
- 4/10Simmons Pinckney Middle SchoolGrades: 6-8Distance: 0.1 mi
- 1/10Burke High SchoolGrades: 9-12Distance: 0.1 mi
Schools provided by the listing agent
- Elementary: James Simons
- Middle: Simmons Pinckney
- High: Burke
Source: CTMLS. This data may not be complete. We recommend contacting the local school district to confirm school assignments for this home.
Get a cash offer in 3 minutes
Find out how much your home could sell for in as little as 3 minutes with a no-obligation cash offer.
Estimated market value
$956,000
Get a cash offer in 3 minutes
Find out how much your home could sell for in as little as 3 minutes with a no-obligation cash offer.
Estimated market value
$956,000

