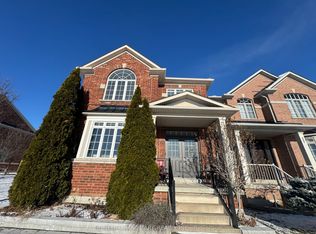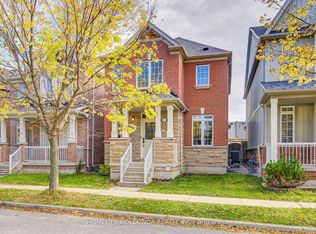Beautiful 3 Bedroom home in quiet residential Grand Cornell neighborhood of Markham just off the 407 & 9th Line. This stunning 1900 square foot sun-filled open concept home with a south facing private backyard is well maintained in a prime location in Markham. This home has 3 bedrooms (including a huge master bedroom with a walk-in closet and ensuite washroom with shower enclosure) and 2.5 bathrooms. It has a spacious open plan family room / dining room / kitchen with 9" ceilings with high end hardwood floors, modern lighting fixtures, upgraded kitchen with granite countertops including a breakfast bar, tall kitchen cabinets, and stainless steel appliances; The features are as follows: Open concept main floor featuring a kitchen with granite countertops with a breakfast bar and tall kitchen cabinets and stainless steel appliances Family room with large windows that brings in natural light Master bedroom en suite features a stand up shower and bath tub. Upgraded hardwood in the upstairs suites Full size high efficiency washer and dryer Ceramic tile backsplashes with stone accents in the kitchen Single garage with an additional 2 open parking spaces in rear Nicely maintained backyard with stone patio area Easy access to 407 and Highway 7. Close to Hospital, Parks, Library, Community Center and other amenities Close to Markham Go Station (10 minutes) and Markville Mall/Pacific Mall (10 minutes) Close to several grocery stores, Longo's, Loblaws, Walmart, No Frills and other big box stores like Costco, Hope Depot, Lowe's, Canadian Tire. Close to several schools (including Reesor Park public school, Markham District High School, St. Joseph Catholic, Sir Richard Scott High School) Kids can play in the community playground. Perfect for small families or couples Square Footage: 1900 Sq ft Smoking: 100% smoke-free! Available: May 2025 Rent: $3,300 (plus Hydro) Dimensions: Family Room: 10' X 16' Living/Dining room: 11'0 X 24'0 Breakfast 7'6" X 11' Kitchen: 9' X 11' Bedroom 1: 11'0 X 16'0 Bedroom 2: 9' X 13' Bedroom 3: 8'2" X 13' Kitchen: 11'8" X 9'8" RENTER SCREENING - please answer the following in your reply: Are you currently renting? How long have you lived at your current home? Why are you looking to move? How many people will be residing at the unit? What date would you like to move in? What is your monthly income? Have you ever been evicted? Have you ever broken a rental agreement? Please have credit report and employment letter on hand in order to book a showing. First and last month rent required. Must provide credit report, job letter, paystubs, and references. Ideal tenant earns 135K+, has strong credit, and does not smoke
This property is off market, which means it's not currently listed for sale or rent on Zillow. This may be different from what's available on other websites or public sources.

