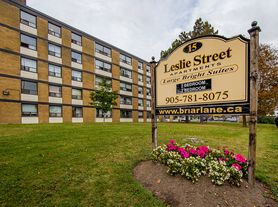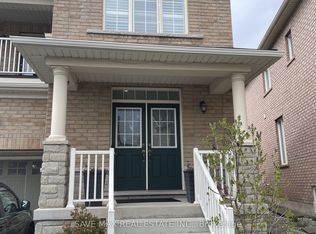Welcome to this beautifully maintained 4-bedroom, 4-bathroom detached home for lease in the prestigious Credit Valley community of Brampton! Offering approx. 2,744 sq. ft. of living space, this home is perfect for large families seeking comfort and functionality.The main floor features a bright open-concept layout with a family room with hardwood floors and pot lights, a spacious living room with a cozy fireplace, and a dining area with walk-out to the yard. The modern kitchen boasts tile flooring, stainless steel appliances, and a centre islandperfect for everyday living and entertaining.Upstairs, the primary bedroom includes a 5-piece ensuite and walk-in closet, while the three additional bedrooms are generously sized with large windows and semi-ensuite access.Additional highlights include in-suite laundry, central air, parking for 4(2-car garage +2on driveway), and a family-friendly location close to James Potter Rd & Williams Pkwy, top-rated schools, parks, shopping, and public transit. Basement is rented seperately. Utilities split will be 70% and 30%. Tenant will take care of snow removal & Lawn care.
House for rent
C$3,500/mo
3 Lackington St, Brampton, ON L6X 5N8
4beds
Price may not include required fees and charges.
Singlefamily
Available now
Central air
In unit laundry
4 Parking spaces parking
Natural gas, forced air, fireplace
What's special
- 6 days |
- -- |
- -- |
Travel times
Looking to buy when your lease ends?
Consider a first-time homebuyer savings account designed to grow your down payment with up to a 6% match & a competitive APY.
Facts & features
Interior
Bedrooms & bathrooms
- Bedrooms: 4
- Bathrooms: 4
- Full bathrooms: 4
Heating
- Natural Gas, Forced Air, Fireplace
Cooling
- Central Air
Appliances
- Included: Dryer, Washer
- Laundry: In Unit, In-Suite Laundry
Features
- Has basement: Yes
- Has fireplace: Yes
Property
Parking
- Total spaces: 4
- Details: Contact manager
Features
- Stories: 2
- Exterior features: Contact manager
Construction
Type & style
- Home type: SingleFamily
- Property subtype: SingleFamily
Materials
- Roof: Shake Shingle
Community & HOA
Location
- Region: Brampton
Financial & listing details
- Lease term: Contact For Details
Price history
Price history is unavailable.

