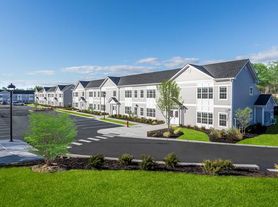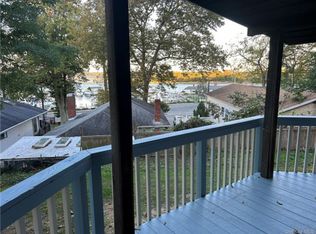Welcome to the Pristine Lakebridge Club Gated Community W/ 24 Hour Security. This spacious 2030 Sq Foot Chatam Model offers 3 Bedrooms & 2.5 Bathrooms including a Primary Bedroom W/Ensuite and Pond views from both your Terrace and Deck. Freshly painted, S/S Appliances, Recessed lighting and so much more. Community Amenities include, Club House W/Gym, Sauna, & Billiards, Outside IG Pool, Tennis, Pickle Ball, Newly Renovated Playground and Dog Run, Hurry! Tenant pays all utilities except Water, Trash, Landscaping
Condo for rent
$4,600/mo
3 Lakebridge Dr S, Kings Park, NY 11754
3beds
2,030sqft
Price may not include required fees and charges.
Condo
Available now
Cats, dogs OK
Central air, ceiling fan
Gas dryer hookup laundry
2 Garage spaces parking
Forced air, fireplace
What's special
Newly renovated playgroundPond viewsRecessed lightingOutside ig poolPickle ball
- 14 days |
- -- |
- -- |
Travel times
Looking to buy when your lease ends?
Consider a first-time homebuyer savings account designed to grow your down payment with up to a 6% match & a competitive APY.
Facts & features
Interior
Bedrooms & bathrooms
- Bedrooms: 3
- Bathrooms: 3
- Full bathrooms: 2
- 1/2 bathrooms: 1
Heating
- Forced Air, Fireplace
Cooling
- Central Air, Ceiling Fan
Appliances
- Included: Dishwasher, Dryer
- Laundry: Gas Dryer Hookup, In Hall, In Unit, Washer Hookup, Washer/Dryer Hookup
Features
- Breakfast Bar, Ceiling Fan(s), Crown Molding, Formal Dining, Granite Counters, Primary Bathroom, Soaking Tub, Walk Through Kitchen, Walk-In Closet(s)
- Has fireplace: Yes
Interior area
- Total interior livable area: 2,030 sqft
Property
Parking
- Total spaces: 2
- Parking features: Driveway, Garage, Covered
- Has garage: Yes
- Details: Contact manager
Features
- Exterior features: Association Fees included in rent, Breakfast Bar, Ceiling Fan(s), Common, Community, Crown Molding, Deck, Driveway, Formal Dining, Garage, Garbage included in rent, Gas Dryer Hookup, Gated Community, Granite Counters, Grounds Care included in rent, Heating system: Forced Air, In Hall, Landscaping included in rent, No Utilities included in rent, Pond, Primary Bathroom, Security Gate, Sewage included in rent, Snow Removal included in rent, Soaking Tub, Terrace, Walk Through Kitchen, Walk-In Closet(s), Washer Hookup, Washer/Dryer Hookup, Water included in rent, Wood Burning
- Has spa: Yes
- Spa features: Hottub Spa
Details
- Parcel number: 0800029010100003000
Construction
Type & style
- Home type: Condo
- Property subtype: Condo
Condition
- Year built: 1992
Utilities & green energy
- Utilities for property: Garbage, Sewage, Water
Building
Management
- Pets allowed: Yes
Community & HOA
Community
- Features: Pool
HOA
- Amenities included: Pool
Location
- Region: Kings Park
Financial & listing details
- Lease term: Negotiable
Price history
| Date | Event | Price |
|---|---|---|
| 10/22/2025 | Price change | $4,600-4.2%$2/sqft |
Source: OneKey® MLS #924255 | ||
| 10/17/2025 | Listed for rent | $4,800$2/sqft |
Source: OneKey® MLS #924255 | ||
| 7/16/2025 | Sold | $760,000+4.8%$374/sqft |
Source: | ||
| 4/4/2025 | Pending sale | $725,000$357/sqft |
Source: | ||
| 3/21/2025 | Listed for sale | $725,000+43.6%$357/sqft |
Source: | ||

