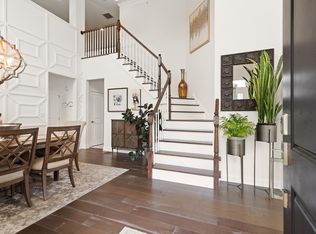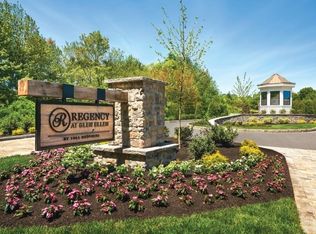Sold for $895,000 on 06/05/25
$895,000
3 Lansing Way #3, Millis, MA 02054
2beds
2,391sqft
Condominium, Townhouse
Built in 2019
-- sqft lot
$898,700 Zestimate®
$374/sqft
$-- Estimated rent
Home value
$898,700
$836,000 - $971,000
Not available
Zestimate® history
Loading...
Owner options
Explore your selling options
What's special
Welcome to this stunning 2-story townhome located in a prestigious 55+ adult community! This home features an open floor plan that includes a 1st floor primary suite with dual walk-in California closets and a spa-like bathroom. The chef's kitchen is equipped with unique upgrades, including a 42" built-in refrigerator, double wall ovens, and upgraded stovetop. The living room boasts shiplap walls, gas fireplace, and vaulted ceilings w/beams and skylight windows. Adjacent to the kitchen is a shiplap dining room.Upstairs discover a spacious loft w/ a 5.1 built-in surround sound system perfect for movies/sports, a large guest bedroom, a full bath, and a private office. Outside, a serene backyard patio invites relaxation. Amenities include a heated outdoor pool, pickleball, tennis, bocce, and state-of-the art clubhouse with a gym. There are walking trails and a vibrant calendar of social events and clubs. Live your best life in a community that feels like a year round vacation!
Zillow last checked: 8 hours ago
Listing updated: June 08, 2025 at 03:38pm
Listed by:
Michele Eysie Mullen 781-603-6286,
NextHome Signature Realty 781-352-0403
Bought with:
Tracy Shea
Coldwell Banker Realty - Boston
Source: MLS PIN,MLS#: 73366874
Facts & features
Interior
Bedrooms & bathrooms
- Bedrooms: 2
- Bathrooms: 3
- Full bathrooms: 2
- 1/2 bathrooms: 1
- Main level bathrooms: 1
Primary bedroom
- Features: Walk-In Closet(s), Closet/Cabinets - Custom Built, Flooring - Wall to Wall Carpet, Double Vanity, Recessed Lighting, Lighting - Pendant, Flooring - Engineered Hardwood
- Level: First
Bedroom 2
- Features: Vaulted Ceiling(s), Walk-In Closet(s), Flooring - Wall to Wall Carpet
- Level: Second
Bathroom 1
- Features: Bathroom - Half, Flooring - Stone/Ceramic Tile
- Level: Main,First
Bathroom 2
- Features: Bathroom - Full, Bathroom - Double Vanity/Sink, Closet - Linen, Closet/Cabinets - Custom Built, Flooring - Stone/Ceramic Tile, Countertops - Upgraded, Cabinets - Upgraded
- Level: First
Bathroom 3
- Features: Bathroom - Full, Bathroom - Tiled With Tub & Shower, Flooring - Stone/Ceramic Tile, Countertops - Upgraded, Cabinets - Upgraded
- Level: Second
Dining room
- Features: Recessed Lighting, Lighting - Pendant, Lighting - Overhead, Flooring - Engineered Hardwood
- Level: First
Family room
- Features: Skylight, Exterior Access, Open Floorplan, Lighting - Overhead, Flooring - Engineered Hardwood
- Level: First
Kitchen
- Features: Pantry, Countertops - Upgraded, Kitchen Island, Cabinets - Upgraded, Exterior Access, Open Floorplan, Recessed Lighting, Stainless Steel Appliances, Lighting - Pendant, Flooring - Engineered Hardwood
- Level: Main,First
Living room
- Features: Vaulted Ceiling(s), Exterior Access, Open Floorplan, Recessed Lighting, Lighting - Overhead, Flooring - Engineered Hardwood
- Level: First
Office
- Features: Flooring - Wall to Wall Carpet, Lighting - Overhead
- Level: Second
Heating
- Forced Air, Natural Gas
Cooling
- Central Air
Appliances
- Laundry: Closet/Cabinets - Custom Built, Flooring - Stone/Ceramic Tile, Sink, First Floor
Features
- Recessed Lighting, Lighting - Overhead, Loft, Office, Wired for Sound, Internet Available - Unknown
- Flooring: Flooring - Wall to Wall Carpet
- Has basement: Yes
- Number of fireplaces: 1
- Fireplace features: Family Room, Living Room
Interior area
- Total structure area: 2,391
- Total interior livable area: 2,391 sqft
- Finished area above ground: 2,391
Property
Parking
- Total spaces: 4
- Parking features: Attached, Garage Door Opener
- Attached garage spaces: 2
- Uncovered spaces: 2
Features
- Pool features: Association, In Ground, Heated
Details
- Parcel number: M:001 B:0000094,5033082
- Zoning: RES
Construction
Type & style
- Home type: Townhouse
- Property subtype: Condominium, Townhouse
Materials
- Frame
Condition
- Year built: 2019
Utilities & green energy
- Sewer: Public Sewer
- Water: Public
Community & neighborhood
Security
- Security features: Security Gate, Security System
Community
- Community features: Shopping, Pool, Tennis Court(s), Walk/Jog Trails, Medical Facility, Conservation Area, Adult Community
Senior living
- Senior community: Yes
Location
- Region: Millis
HOA & financial
HOA
- HOA fee: $625 monthly
- Amenities included: Pool, Tennis Court(s), Recreation Facilities, Fitness Center, Trail(s), Clubhouse
- Services included: Insurance, Maintenance Structure, Road Maintenance, Maintenance Grounds, Snow Removal, Trash, Reserve Funds
Price history
| Date | Event | Price |
|---|---|---|
| 6/5/2025 | Sold | $895,000-3.2%$374/sqft |
Source: MLS PIN #73366874 | ||
| 5/15/2025 | Pending sale | $925,000$387/sqft |
Source: | ||
| 4/30/2025 | Listed for sale | $925,000$387/sqft |
Source: MLS PIN #73366874 | ||
Public tax history
Tax history is unavailable.
Neighborhood: 02054
Nearby schools
GreatSchools rating
- 6/10Clyde F Brown Elementary SchoolGrades: PK-5Distance: 2.3 mi
- 7/10Millis Middle SchoolGrades: 6-8Distance: 2.4 mi
- 7/10Millis High SchoolGrades: 9-12Distance: 2.4 mi
Get a cash offer in 3 minutes
Find out how much your home could sell for in as little as 3 minutes with a no-obligation cash offer.
Estimated market value
$898,700
Get a cash offer in 3 minutes
Find out how much your home could sell for in as little as 3 minutes with a no-obligation cash offer.
Estimated market value
$898,700

