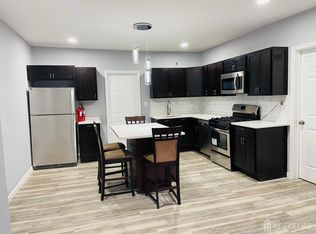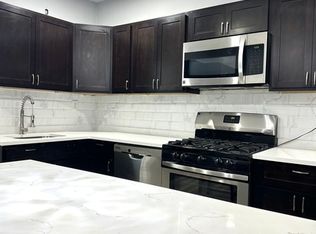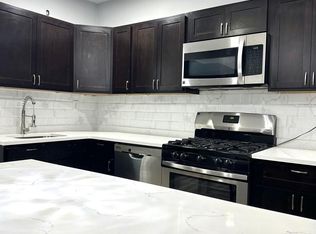OPEN HOUSE FOR SUNDAY THE THE 5th is CANCELLED. 4 bedroom 2.5 bath split level home located in the Grand View Knolls Sec I of Clara Barton on a quiet cul de sac street. One car garage with inside entrance. Ground floor features a first floor bedroom and perfect guest suite, very large 24x14 family room, half bath and laundry. First living space level features hardwood floors throughout entry foyer, large formal living room and formal dining room. Eat-in kitchen with granite counters, stainless steel appliances, ceramic tile floor and breakfast bar. Second level has a Master Bedroom with renovated en-suite bathroom and walk in closet. 2 additional good sized bedrooms and a renovated common bath. Hardwood floors under the carpets on the second level. Large Trex deck off the dining room sliders and concrete patio leading to huge wide and deep backyard. Paver pathway and a paver driveway. Just 2.4 miles to Metuchen train station and close proximity to Roosevelt Park, Menlo Mall and only blocks to the Clara Barton downtown.
This property is off market, which means it's not currently listed for sale or rent on Zillow. This may be different from what's available on other websites or public sources.


