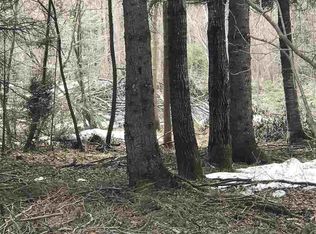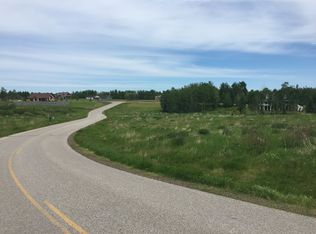Sold for $290,000
Street View
$290,000
3 Larson Rd, Esko, MN 55733
3beds
1,560sqft
Single Family Residence
Built in 1960
1.4 Acres Lot
$320,400 Zestimate®
$186/sqft
$2,287 Estimated rent
Home value
$320,400
$304,000 - $336,000
$2,287/mo
Zestimate® history
Loading...
Owner options
Explore your selling options
What's special
First time on the market in over 50 years, this well maintained home sitting on 1.4 acres is ready for new owners. This uniquely built home has several levels for you to spread out in. Enter through the garage to a family room with a wood burning fireplace and a bedroom and bathroom on this level. Go up a level to the kitchen and spacious living room with large corner windows that let in plenty of natural light. Up one more level you will find 2 bedrooms, one with a walk-in closet, and another bathroom. Under the living room is a nice dry basement that provides plenty of storage space. The attached garage will fit 2 cars and also has extra storage space. The location is ideal: 10 minutes to Duluth or Cloquet, 5 minutes to the Munger Trail and Jay Cooke State Park and only 2 miles from the school. This home was well loved by the same owners for many years and could use some updating.
Zillow last checked: 8 hours ago
Listing updated: September 08, 2025 at 04:15pm
Listed by:
Stu Mattonen 218-348-5821,
Market Point Real Estate
Bought with:
Jeff Urbaniak, MN 84909|WI 43811-90
North Point Realty
Penny Lynn Tuominen, MN 84652
North Point Realty
Source: Lake Superior Area Realtors,MLS#: 6110243
Facts & features
Interior
Bedrooms & bathrooms
- Bedrooms: 3
- Bathrooms: 2
- 3/4 bathrooms: 2
- Main level bedrooms: 1
Bedroom
- Level: Upper
- Area: 165 Square Feet
- Dimensions: 11 x 15
Bedroom
- Level: Upper
- Area: 121 Square Feet
- Dimensions: 11 x 11
Bedroom
- Level: Lower
- Area: 88 Square Feet
- Dimensions: 8 x 11
Bathroom
- Level: Upper
- Area: 56 Square Feet
- Dimensions: 7 x 8
Bathroom
- Level: Lower
- Area: 56 Square Feet
- Dimensions: 7 x 8
Dining room
- Level: Main
- Area: 64 Square Feet
- Dimensions: 8 x 8
Family room
- Level: Lower
- Area: 198 Square Feet
- Dimensions: 11 x 18
Kitchen
- Level: Main
- Area: 91 Square Feet
- Dimensions: 7 x 13
Living room
- Level: Main
- Area: 280 Square Feet
- Dimensions: 14 x 20
Storage
- Level: Lower
- Area: 88 Square Feet
- Dimensions: 8 x 11
Heating
- Baseboard, Boiler, Hot Water, Propane
Cooling
- None
Appliances
- Included: Water Heater-Electric
- Laundry: Dryer Hook-Ups, Washer Hookup
Features
- Walk-In Closet(s)
- Basement: Full,Unfinished,Washer Hook-Ups,Dryer Hook-Ups
- Number of fireplaces: 1
- Fireplace features: Wood Burning
Interior area
- Total interior livable area: 1,560 sqft
- Finished area above ground: 1,560
- Finished area below ground: 0
Property
Parking
- Total spaces: 2
- Parking features: Attached
- Attached garage spaces: 2
Features
- Levels: Multi-Level
- Exterior features: Rain Gutters
Lot
- Size: 1.40 Acres
- Dimensions: 220 x 276
- Features: Corner Lot, Many Trees
- Residential vegetation: Heavily Wooded
Details
- Foundation area: 1056
- Parcel number: 780500300 and 780500280
- Other equipment: Fuel Tank-Rented
Construction
Type & style
- Home type: SingleFamily
- Property subtype: Single Family Residence
Materials
- Other, Frame/Wood
- Foundation: Concrete Perimeter
Condition
- Previously Owned
- Year built: 1960
Utilities & green energy
- Electric: Minnesota Power
- Sewer: Public Sewer
- Water: Private
Community & neighborhood
Location
- Region: Esko
Other
Other facts
- Listing terms: Cash,Conventional
Price history
| Date | Event | Price |
|---|---|---|
| 9/29/2023 | Sold | $290,000+3.6%$186/sqft |
Source: | ||
| 8/28/2023 | Pending sale | $279,900$179/sqft |
Source: | ||
| 8/26/2023 | Listed for sale | $279,900$179/sqft |
Source: | ||
Public tax history
| Year | Property taxes | Tax assessment |
|---|---|---|
| 2025 | $2,192 +0.8% | $215,900 +3.5% |
| 2024 | $2,174 +0.3% | $208,500 +8.1% |
| 2023 | $2,168 +7.6% | $192,900 |
Find assessor info on the county website
Neighborhood: 55733
Nearby schools
GreatSchools rating
- 9/10Winterquist Elementary SchoolGrades: PK-6Distance: 1.9 mi
- 10/10Lincoln SecondaryGrades: 7-12Distance: 1.9 mi
Get pre-qualified for a loan
At Zillow Home Loans, we can pre-qualify you in as little as 5 minutes with no impact to your credit score.An equal housing lender. NMLS #10287.
Sell with ease on Zillow
Get a Zillow Showcase℠ listing at no additional cost and you could sell for —faster.
$320,400
2% more+$6,408
With Zillow Showcase(estimated)$326,808

