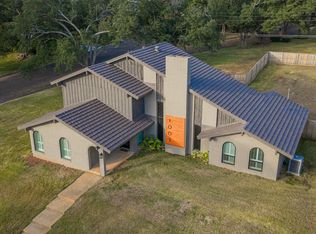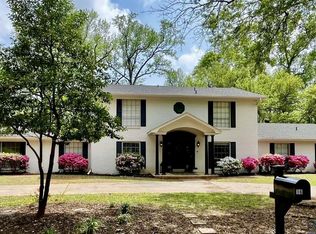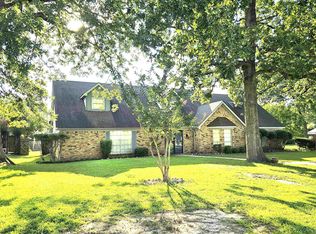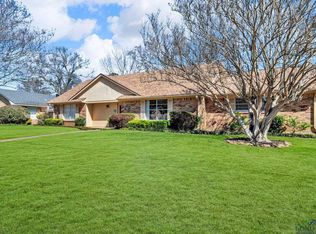Stunning Vintage Home with Modern Amenities in a Quiet Cul-de-Sac | High-End Finishes | 3 Lindsey Lane, Longview, TX Welcome to your dream home at the end of a peaceful cul-de-sac in one of Longview’s most desirable neighborhoods. This exceptional residence sits on over half an acre and seamlessly blends luxury, comfort, and smart design — all crafted for modern living. Step inside and be greeted by a grand entryway foyer, complete with a thoughtfully designed niche perfect for showcasing your favorite artwork or family photos. The great room is a true showstopper, featuring a soaring cathedral ceiling with exposed beams and expansive windows that bathe the space in natural light and offer picturesque views of the beautifully landscaped backyard. The chef’s kitchen is a masterpiece, anchored by a 36” Wolf dual fuel range with griddle, Sub-Zero 42” side-by-side refrigerator, quartz countertops, a spacious island, and a custom appliance pantry with built-in electrical outlets to keep your countertops clear. Whether you're preparing a gourmet meal or brewing your morning coffee at the custom coffee bar, every detail has been designed with intention. Enjoy the convenience of high-end appliances, a custom laundry room with built-ins, and a large bonus room perfect for a home office, media space, or playroom. The home also features a new roof, 7 1/4” white oak engineered hardwood flooring, and is EV charger ready for eco-conscious living. Outdoors, unwind on the expansive covered front and back porches or harvest from your mature blueberry bushes and fruit trees. Additional perks include a whole-house soft water system, upgraded electrical and breaker panel, and a full attic with plumbing ready for a future expansion — plus built-in shelving in the secondary attic for organized holiday storage. This is more than a home — it's a lifestyle upgrade. Don’t miss this rare opportunity to own a beautifully appointed, move-in ready gem in a quiet, private setting. ?? 3 Lindsey Lane, Longview, TX ??? 4 bd | ?? 3 ba | ?? 3092 sqft | ?? 0.6 Acre Lot
For sale
Price cut: $37.5K (11/6)
$500,000
3 Lindsey Ln, Longview, TX 75601
4beds
3,092sqft
Est.:
Single Family Residence
Built in 1961
0.6 Acres Lot
$495,200 Zestimate®
$162/sqft
$-- HOA
What's special
Beautifully landscaped backyardGrand entryway foyerExpansive windowsQuartz countertopsSpacious islandPeaceful cul-de-sacLarge bonus room
- 172 days |
- 384 |
- 39 |
Zillow last checked: 8 hours ago
Listing updated: November 06, 2025 at 02:00pm
Listed by:
Ivan Tanuyan 903-309-8810,
Summers Cook & Company
Source: LGVBOARD,MLS#: 20254318
Tour with a local agent
Facts & features
Interior
Bedrooms & bathrooms
- Bedrooms: 4
- Bathrooms: 3
- Full bathrooms: 3
Rooms
- Room types: Den, Office, Utility Room
Bathroom
- Features: Shower Only, Shower/Tub, Walk-In Closet(s), Tile Counters
Heating
- Central Gas
Cooling
- Central Electric
Appliances
- Included: Gas Range/Oven, Electric Oven, Gas Cooktop, Dishwasher, Refrigerator, Gas Water Heater
- Laundry: Laundry Room
Features
- Flooring: Hardwood
- Attic: Attic Stairs
- Number of fireplaces: 1
- Fireplace features: Wood Burning
Interior area
- Total interior livable area: 3,092 sqft
Property
Parking
- Total spaces: 2
- Parking features: Garage, Garage Faces Front, Garage Door Opener, Concrete
- Garage spaces: 2
- Has uncovered spaces: Yes
Features
- Levels: One
- Stories: 1
- Patio & porch: Covered, Porch
- Exterior features: Rain Gutters
- Pool features: None
- Fencing: Wood
Lot
- Size: 0.6 Acres
- Dimensions: 146.35' x 178.00'
- Features: Landscaped
Details
- Additional structures: Storage Buildings
- Parcel number: 53259
Construction
Type & style
- Home type: SingleFamily
- Property subtype: Single Family Residence
Materials
- Brick
- Foundation: Slab
- Roof: Composition
Condition
- Year built: 1961
Utilities & green energy
- Gas: Natural Gas
- Sewer: Public Sewer
- Water: Public Water, City
- Utilities for property: Electricity Available, Natural Gas Available
Community & HOA
Community
- Security: Smoke Detector(s)
Location
- Region: Longview
Financial & listing details
- Price per square foot: $162/sqft
- Tax assessed value: $343,800
- Annual tax amount: $6,875
- Price range: $500K - $500K
- Date on market: 6/21/2025
- Listing terms: Cash,FHA,Conventional,VA Loan
- Exclusions: Personal Items, Outside Fire Pit, Curtain Rods
- Road surface type: Asphalt
Estimated market value
$495,200
$470,000 - $520,000
$2,763/mo
Price history
Price history
| Date | Event | Price |
|---|---|---|
| 11/6/2025 | Price change | $500,000-7%$162/sqft |
Source: | ||
| 8/25/2025 | Price change | $537,500-3.4%$174/sqft |
Source: | ||
| 8/11/2025 | Price change | $556,560-2.7%$180/sqft |
Source: | ||
| 7/13/2025 | Price change | $572,000-4.3%$185/sqft |
Source: | ||
| 6/21/2025 | Listed for sale | $597,500+114.2%$193/sqft |
Source: | ||
Public tax history
Public tax history
| Year | Property taxes | Tax assessment |
|---|---|---|
| 2025 | -- | $343,800 +5.1% |
| 2024 | $5,203 +13.9% | $327,160 +10% |
| 2023 | $4,569 -12.7% | $297,418 +10% |
Find assessor info on the county website
BuyAbility℠ payment
Est. payment
$3,088/mo
Principal & interest
$2430
Property taxes
$483
Home insurance
$175
Climate risks
Neighborhood: 75601
Nearby schools
GreatSchools rating
- NAJudson Middle SchoolGrades: Distance: 5.2 mi
- 6/10Bramlette Steam AcademyGrades: 1-5Distance: 0.1 mi
- NAEast Texas Montessori Prep AcademyGrades: PK-KDistance: 2 mi
Schools provided by the listing agent
- District: Longview ISD
Source: LGVBOARD. This data may not be complete. We recommend contacting the local school district to confirm school assignments for this home.
- Loading
- Loading



