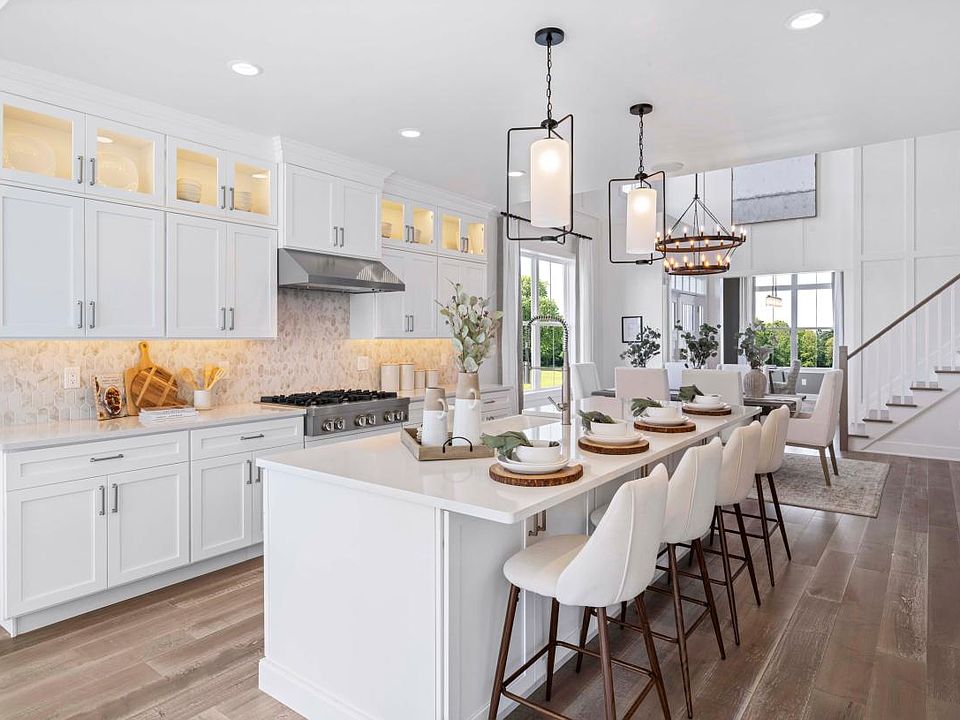Soaring ceilings and graceful details define the Albrecht s thoughtful design. A spacious living room with a cathedral ceiling and a lovely two-story dining room flank the welcoming two-story foyer. Overlooking the expansive great room with rear yard access, the well-appointed kitchen is complemented by a large center island with breakfast bar, wraparound counter and cabinet space, a roomy pantry, and a passthrough to the dining room. Highlighting the gorgeous secluded primary bedroom suite is a sizable walk-in closet and a lovely primary bath with a dual-sink vanity, large luxe shower with seat, linen storage, and a private water closet. Central to a generous loft, secondary bedrooms feature walk-in closets and a shared hall bath with a dual-sink vanity and linen storage. Additional highlights include a convenient powder room adjacent to the centrally located laundry, and extra storage throughout. Disclaimer: Photos are images only and should not be relied upon to confirm applicable features.
New construction
55+ community
$1,059,000
3 Lockwood Dr, Danbury, CT 06810
3beds
2,594sqft
Townhouse
Built in 2025
-- sqft lot
$1,038,900 Zestimate®
$408/sqft
$-- HOA
Under construction (available April 2026)
Currently being built and ready to move in soon. Reserve today by contacting the builder.
What's special
Generous loftSoaring ceilingsLinen storageRoomy pantryGraceful detailsWelcoming two-story foyerPrivate water closet
This home is based on the Albrecht plan.
- 2 days |
- 64 |
- 0 |
Zillow last checked: November 27, 2025 at 05:45am
Listing updated: November 27, 2025 at 05:45am
Listed by:
Toll Brothers
Source: Toll Brothers Inc.
Travel times
Facts & features
Interior
Bedrooms & bathrooms
- Bedrooms: 3
- Bathrooms: 3
- Full bathrooms: 2
- 1/2 bathrooms: 1
Interior area
- Total interior livable area: 2,594 sqft
Video & virtual tour
Property
Parking
- Total spaces: 2
- Parking features: Garage
- Garage spaces: 2
Features
- Levels: 2.0
- Stories: 2
Construction
Type & style
- Home type: Townhouse
- Property subtype: Townhouse
Condition
- New Construction,Under Construction
- New construction: Yes
- Year built: 2025
Details
- Builder name: Toll Brothers
Community & HOA
Community
- Senior community: Yes
- Subdivision: Rivington by Toll Brothers - The Meadows Collection
Location
- Region: Danbury
Financial & listing details
- Price per square foot: $408/sqft
- Date on market: 11/25/2025
About the community
55+ communityClubhouse
Located in prestigious Fairfield County, just along the New York-Connecticut border, this vibrant 55+ active-adult community in Danbury is just minutes from any convenience you may need. Rivington by Toll Brothers - The Meadows Collection offers the final opportunity to purchase a new luxury townhome in the sought-after Rivington master plan, which features beautiful, natural surroundings and access to a wide variety of award-winning, resort-style amenities including a 15,000-square-foot clubhouse, multiple pools, walking trails, a pickleball court, and so much more. Select your finishes with the help of a professional designer at the Toll Brothers Design Studio and create your ideal new home in this idyllic location where low-maintenance living allows you more time to enjoy everything the master plan has to offer. Improvements shown do not need to be built. Toll CT 3. Home price does not include any home site premium.

5 Reserve Rd, Danbury, CT 06810
Source: Toll Brothers Inc.
