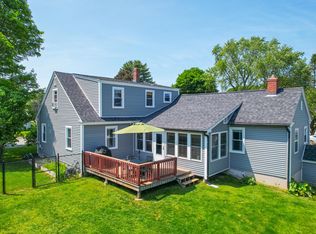Closed
$270,000
3 Madison Street, Augusta, ME 04330
3beds
1,286sqft
Single Family Residence
Built in 1959
8,276.4 Square Feet Lot
$277,500 Zestimate®
$210/sqft
$2,143 Estimated rent
Home value
$277,500
$211,000 - $364,000
$2,143/mo
Zestimate® history
Loading...
Owner options
Explore your selling options
What's special
Clean, comfortable, and full of charm—3 Maddison Street is the kind of home that just feels good the moment you step inside. With 909 square feet of finished living space and another 895 square feet in the unfinished basement, there's more room here than you might expect. The main level features warm wood floors, white cabinetry, and an easy, open feel that ties the kitchen and living area together. Whether you're cooking, relaxing, or catching up with friends, it's a space that just works. Upstairs, the primary bedroom is a peaceful retreat with calming blue walls and natural wood accents. Two additional bedrooms offer flexibility for guests, family, or creative use, and a bonus room downstairs is perfect for a home office, workout area, or hobby space. A separate laundry area and utility room help keep things organized. The location is quiet yet close to everything Augusta has to offer. And if you're looking for a truly unique setup, the home next door at #1 Maddison is also for sale—an ideal opportunity to live near family, friends, or anyone you'd love to keep close while still having your own space. SEE ALSO MLS#'s: 1627299 & 1627301
Zillow last checked: 8 hours ago
Listing updated: July 17, 2025 at 03:16pm
Listed by:
Tim Dunham Realty 207-729-7297
Bought with:
Hearth & Key Realty
Source: Maine Listings,MLS#: 1627300
Facts & features
Interior
Bedrooms & bathrooms
- Bedrooms: 3
- Bathrooms: 1
- Full bathrooms: 1
Bedroom 1
- Level: First
- Area: 82.81 Square Feet
- Dimensions: 9.09 x 9.11
Bedroom 2
- Level: First
- Area: 100.3 Square Feet
- Dimensions: 11.01 x 9.11
Bedroom 3
- Level: First
- Area: 101.51 Square Feet
- Dimensions: 10.08 x 10.07
Family room
- Level: Basement
- Area: 315.21 Square Feet
- Dimensions: 13.09 x 24.08
Kitchen
- Level: First
- Area: 170.43 Square Feet
- Dimensions: 13.1 x 13.01
Living room
- Level: First
- Area: 193.96 Square Feet
- Dimensions: 16.11 x 12.04
Heating
- Baseboard, Hot Water, Zoned
Cooling
- None
Appliances
- Included: Cooktop, Dryer, Refrigerator, Wall Oven, Washer
Features
- 1st Floor Bedroom, Bathtub, One-Floor Living, Shower, Storage
- Flooring: Vinyl, Wood
- Basement: Bulkhead,Interior Entry,Daylight,Finished,Full,Unfinished
- Has fireplace: No
Interior area
- Total structure area: 1,286
- Total interior livable area: 1,286 sqft
- Finished area above ground: 936
- Finished area below ground: 350
Property
Parking
- Parking features: Paved, 1 - 4 Spaces
Features
- Patio & porch: Deck
- Has view: Yes
- View description: Trees/Woods
Lot
- Size: 8,276 sqft
- Features: Near Shopping, Near Town, Neighborhood, Suburban, Level, Open Lot, Sidewalks, Landscaped
Details
- Parcel number: AUGUM00041B00109L00000
- Zoning: Residential
- Other equipment: Internet Access Available
Construction
Type & style
- Home type: SingleFamily
- Architectural style: Ranch
- Property subtype: Single Family Residence
Materials
- Wood Frame, Vinyl Siding
- Roof: Pitched,Shingle
Condition
- Year built: 1959
Utilities & green energy
- Electric: Circuit Breakers
- Sewer: Public Sewer
- Water: Public
- Utilities for property: Utilities On
Community & neighborhood
Location
- Region: Augusta
- Subdivision: Eastern Heights
Other
Other facts
- Road surface type: Paved
Price history
| Date | Event | Price |
|---|---|---|
| 7/17/2025 | Sold | $270,000+8%$210/sqft |
Source: | ||
| 6/27/2025 | Pending sale | $249,900$194/sqft |
Source: | ||
| 6/19/2025 | Listed for sale | $249,900+92.2%$194/sqft |
Source: | ||
| 7/2/2019 | Sold | $130,000-7.1%$101/sqft |
Source: | ||
| 5/14/2019 | Price change | $139,999-3.4%$109/sqft |
Source: Brookewood Realty #1411036 | ||
Public tax history
| Year | Property taxes | Tax assessment |
|---|---|---|
| 2024 | $2,478 +3.7% | $104,100 |
| 2023 | $2,390 +4.7% | $104,100 |
| 2022 | $2,282 +4.7% | $104,100 |
Find assessor info on the county website
Neighborhood: 04330
Nearby schools
GreatSchools rating
- 1/10Farrington SchoolGrades: K-6Distance: 0.7 mi
- 3/10Cony Middle SchoolGrades: 7-8Distance: 0.9 mi
- 4/10Cony Middle and High SchoolGrades: 9-12Distance: 0.9 mi

Get pre-qualified for a loan
At Zillow Home Loans, we can pre-qualify you in as little as 5 minutes with no impact to your credit score.An equal housing lender. NMLS #10287.
