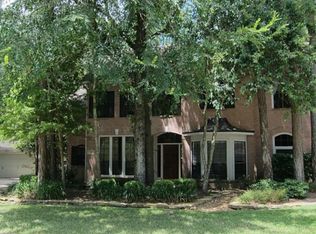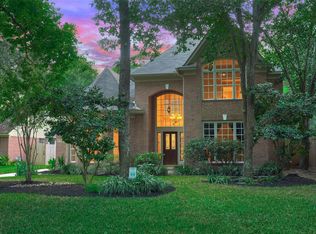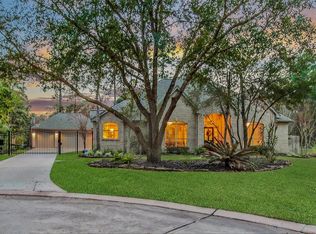Village Builders built home w/4bedrooms,study,downstairs master,3 car detached garage&backing to a True Reserve!Owners have updated the kitchen+master bath.Gulf Coast double paned windows for LOW utilities!Lifetime warranty can be transferred.Carpet is only in Master Bedroom&upstairs bedrooms+gameroom.Slate+tile floors in kitchen& downstair living areas;carpet recently replaced.Location is @ the end of a cul-de-sac st.Only 1 home nearby.Contiguous to walking trail to the nearby Bear Branch Park and Pool.
This property is off market, which means it's not currently listed for sale or rent on Zillow. This may be different from what's available on other websites or public sources.


