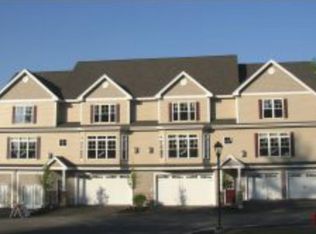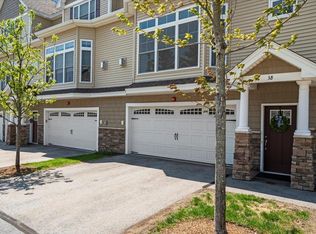Better than new construction this home has all the upgrades you can ask for! Located in sought after Carriage Manor surrounded by beautiful landscape and within walking distance to peaceful walking trails and Head's Pond. Offering 3 bedrooms, 3 baths and 2 Car Garage. Gleaming hardwood floors greet guests as you enter the beautiful kitchen and dining room. Granite Counters, stainless steel appliances and upgraded alcove with beverage center are perfect for entertaining. The kitchen has an upgraded pantry nook with a wet bar, additional cabinetry and full pantry storage. The sun-drenched great room has a gas fireplace and additional hardwood flooring. The second floor has 3 spacious bedrooms including an impressive master suite with trey ceiling, custom closet system and private bath with double sinks and tile shower. Custom blinds throughout. Generator Hookup. Don't miss out on this impressive upscale town-home that is move in ready and impeccably maintained.
This property is off market, which means it's not currently listed for sale or rent on Zillow. This may be different from what's available on other websites or public sources.


