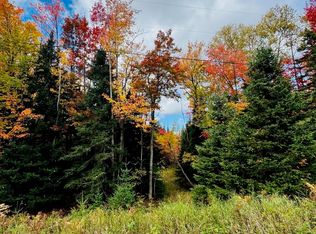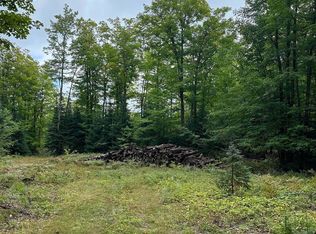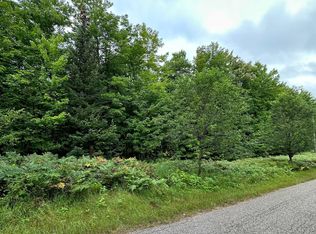Closed
$518,000
3 Maple Ridge Rd, Negaunee, MI 49866
4beds
2,640sqft
Farm
Built in 2009
10.77 Acres Lot
$525,900 Zestimate®
$196/sqft
$3,432 Estimated rent
Home value
$525,900
Estimated sales range
Not available
$3,432/mo
Zestimate® history
Loading...
Owner options
Explore your selling options
What's special
Tucked away in Negaunee Township and situated on 10 serene acres with private pond, this distinctive and inviting home offers space, comfort, and charm. Featuring 4 bedrooms (one currently being used as an office) and 3 full bathrooms, this property is designed to meet a variety of needs. Upon entry, you're greeted by a spacious foyer with room to neatly store coats and shoes, along with a stunning lighted staircase made with all UP milled wood that sets the tone for the rest of the home. The main floor showcases engineered hardwood flooring and an open-concept layout that seamlessly connects the beautiful kitchen, dining area, and living room—ideal for everyday living and entertaining. Two bedrooms, full bathroom with accessible sit-down shower, and laundry complete the main level. Upstairs, rich hickory floors lead to two generously sized bedrooms, each with ample closet space and its own private bathroom. Home offers in floor heat from the wood boiler with gas backup. Step outside to discover a true Northwoods retreat complete with an outdoor sauna, a children’s playhouse, deer blind, a one-car garage, a 676 sq ft heated workshop that can also be used as a 1-2 car garage, topped with a 416 sq ft studio—perfect for guests or creative use. The yard is ready to become the dream outdoor space you’ve always imagined—let your vision bring this dream home the dream yard it deserves. All of this, with room to roam and just a short drive to both Negaunee and Marquette. This is one you won’t want to miss!
Zillow last checked: 8 hours ago
Listing updated: August 29, 2025 at 05:01pm
Listed by:
ADAM KARKI 906-360-5420,
RE/MAX 1ST REALTY 906-225-1136
Bought with:
ADAM KARKI
RE/MAX 1ST REALTY
Source: Upper Peninsula AOR,MLS#: 50182409 Originating MLS: Upper Peninsula Assoc of Realtors
Originating MLS: Upper Peninsula Assoc of Realtors
Facts & features
Interior
Bedrooms & bathrooms
- Bedrooms: 4
- Bathrooms: 3
- Full bathrooms: 3
- Main level bathrooms: 1
- Main level bedrooms: 2
Bedroom 1
- Level: Upper
- Area: 195
- Dimensions: 15 x 13
Bedroom 2
- Level: Upper
- Area: 156
- Dimensions: 13 x 12
Bedroom 3
- Level: Main
- Area: 165
- Dimensions: 15 x 11
Bedroom 4
- Level: Main
- Area: 104
- Dimensions: 13 x 8
Bathroom 1
- Level: Main
- Area: 48
- Dimensions: 8 x 6
Bathroom 2
- Level: Second
- Area: 132
- Dimensions: 11 x 12
Bathroom 3
- Level: Second
- Area: 49
- Dimensions: 7 x 7
Kitchen
- Level: Main
- Area: 304
- Dimensions: 19 x 16
Living room
- Level: Main
- Area: 704
- Dimensions: 22 x 32
Heating
- Hot Water, Propane, Wood
Cooling
- Ceiling Fan(s)
Appliances
- Included: Dishwasher, Dryer, Microwave, Range/Oven, Refrigerator, Washer, Gas Water Heater
- Laundry: Main Level
Features
- Walk-In Closet(s), Central Vacuum
- Flooring: Hardwood, Wood
- Basement: None
- Has fireplace: No
Interior area
- Total structure area: 2,640
- Total interior livable area: 2,640 sqft
- Finished area above ground: 2,640
- Finished area below ground: 0
Property
Parking
- Total spaces: 3
- Parking features: 3 or More Spaces, Garage, Additional Garage(s), Detached, Garage Door Opener
- Garage spaces: 3
Features
- Levels: One and One Half
- Stories: 1
- Exterior features: None
- Waterfront features: None
- Frontage type: Road
- Frontage length: 455
Lot
- Size: 10.77 Acres
- Features: Deep Lot - 150+ Ft., Large Lot - 65+ Ft., Rural, Wooded
Details
- Additional structures: Shed(s), Garage(s), Sauna
- Parcel number: 521021302700
- Zoning: R2 - SFR Single Family Residential
- Zoning description: Residential
- Special conditions: Standard
Construction
Type & style
- Home type: SingleFamily
- Architectural style: Farm House
- Property subtype: Farm
Materials
- Vinyl Siding
- Foundation: Slab
Condition
- New construction: No
- Year built: 2009
Utilities & green energy
- Sewer: Septic Tank
- Water: Drilled Well
- Utilities for property: Electricity Connected, Phone Available, Propane, Sewer Connected, Water Connected
Community & neighborhood
Location
- Region: Negaunee
- Subdivision: N/A
Other
Other facts
- Listing terms: Cash,Conventional,VA Loan,USDA Loan
- Ownership: Private
- Road surface type: Paved
Price history
| Date | Event | Price |
|---|---|---|
| 8/29/2025 | Sold | $518,000-1.3%$196/sqft |
Source: | ||
| 7/21/2025 | Listed for sale | $525,000+1066.7%$199/sqft |
Source: | ||
| 11/22/2024 | Sold | $45,000-10%$17/sqft |
Source: | ||
| 10/19/2024 | Contingent | $50,000$19/sqft |
Source: | ||
| 6/13/2024 | Listed for sale | $50,000$19/sqft |
Source: | ||
Public tax history
| Year | Property taxes | Tax assessment |
|---|---|---|
| 2024 | $4,008 | -- |
| 2023 | -- | $149,500 +1.5% |
| 2022 | -- | $147,300 +5.2% |
Find assessor info on the county website
Neighborhood: 49866
Nearby schools
GreatSchools rating
- 8/10Lakeview SchoolGrades: PK-4Distance: 3.6 mi
- 7/10Negaunee Middle SchoolGrades: 5-8Distance: 4.3 mi
- 7/10Negaunee High SchoolGrades: 9-12Distance: 4 mi
Schools provided by the listing agent
- Elementary: Lakeview Elementary School
- Middle: Negaunee Middle School
- High: Negaunee High School
- District: Negaunee Public Schools
Source: Upper Peninsula AOR. This data may not be complete. We recommend contacting the local school district to confirm school assignments for this home.

Get pre-qualified for a loan
At Zillow Home Loans, we can pre-qualify you in as little as 5 minutes with no impact to your credit score.An equal housing lender. NMLS #10287.


