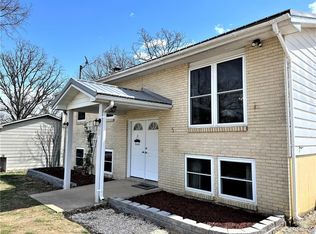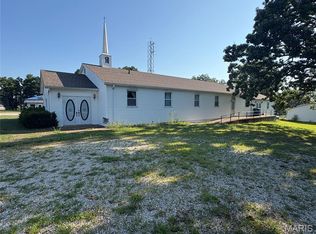Closed
Listing Provided by:
Gail J Blair 573-366-0753,
Platinum Realty of St. Louis
Bought with: Fathom Realty MO, LLC
Price Unknown
3 Maple St, Viburnum, MO 65566
3beds
1,160sqft
Single Family Residence
Built in 1970
0.37 Acres Lot
$117,400 Zestimate®
$--/sqft
$1,172 Estimated rent
Home value
$117,400
Estimated sales range
Not available
$1,172/mo
Zestimate® history
Loading...
Owner options
Explore your selling options
What's special
Great Starter, retirement home, or home for anybody! The price is right and you don't want to miss out on this wonderful opportunity to make this house your home! This 3 bedroom, 1.5 bath has hardwoods floors and with a little refinishing, they would be beautiful. New LED lights in the kitchen and dining area. A new large sink in the kitchen. Roof is 2 years old, HVAC is 6 years old and hot water heater is 4 years old. Backyard is fenced in for the kiddos or the animals. Shed in the back is ready for chickens or make it a storage shed. The deck is very large and has a portion screened in. Screened in portion is 17' x 15'. Room for a picnic table on the screened in portion or the deck portion. Great for entertaining or just relaxing with that tea or coffee and watching the sunsets. The house is a blend of comfort and functionally. House next door is also for sale so buy both and move the whole family, in-laws and all. Schedule a showing today! MOTIVATED SELLERS!
Zillow last checked: 8 hours ago
Listing updated: April 28, 2025 at 06:19pm
Listing Provided by:
Gail J Blair 573-366-0753,
Platinum Realty of St. Louis
Bought with:
Courtney L Scott
Fathom Realty MO, LLC
Source: MARIS,MLS#: 25000904 Originating MLS: Mineral Area Board of REALTORS
Originating MLS: Mineral Area Board of REALTORS
Facts & features
Interior
Bedrooms & bathrooms
- Bedrooms: 3
- Bathrooms: 2
- Full bathrooms: 1
- 1/2 bathrooms: 1
- Main level bathrooms: 2
- Main level bedrooms: 3
Bedroom
- Features: Floor Covering: Wood
- Area: 110
- Dimensions: 11x10
Bedroom
- Features: Floor Covering: Wood
- Area: 110
- Dimensions: 11x10
Bedroom
- Features: Floor Covering: Wood
- Area: 120
- Dimensions: 12x10
Bathroom
- Features: Floor Covering: Ceramic Tile
- Area: 56
- Dimensions: 8x7
Bathroom
- Features: Floor Covering: Ceramic Tile
- Area: 30
- Dimensions: 6x5
Dining room
- Features: Floor Covering: Wood
- Area: 221
- Dimensions: 17x13
Kitchen
- Features: Floor Covering: Vinyl
- Area: 108
- Dimensions: 12x9
Laundry
- Features: Floor Covering: Vinyl
- Area: 81
- Dimensions: 9x9
Living room
- Features: Floor Covering: Wood
- Area: 288
- Dimensions: 16x18
Heating
- Forced Air, Propane
Cooling
- Central Air, Electric
Appliances
- Included: Electric Water Heater, Electric Range, Electric Oven, Refrigerator
Features
- Pantry, High Speed Internet, Dining/Living Room Combo, Kitchen/Dining Room Combo
- Windows: Tilt-In Windows
- Basement: None
- Has fireplace: No
Interior area
- Total structure area: 1,160
- Total interior livable area: 1,160 sqft
- Finished area above ground: 1,160
- Finished area below ground: 0
Property
Parking
- Total spaces: 1
- Parking features: Attached, Garage, Garage Door Opener
- Attached garage spaces: 1
Features
- Levels: One
- Patio & porch: Covered, Deck, Screened
Lot
- Size: 0.37 Acres
- Dimensions: .367 ac
- Features: Adjoins Wooded Area
Details
- Additional structures: Shed(s)
- Parcel number: 38101000
- Special conditions: Standard
Construction
Type & style
- Home type: SingleFamily
- Architectural style: Traditional,Ranch
- Property subtype: Single Family Residence
Materials
- Stone Veneer, Brick Veneer, Vinyl Siding
Condition
- Year built: 1970
Utilities & green energy
- Sewer: Public Sewer
- Water: Public
Community & neighborhood
Location
- Region: Viburnum
Other
Other facts
- Listing terms: Cash,Conventional,FHA,USDA Loan,VA Loan
- Ownership: Private
- Road surface type: Aggregate
Price history
| Date | Event | Price |
|---|---|---|
| 3/12/2025 | Sold | -- |
Source: | ||
| 2/22/2025 | Pending sale | $117,500$101/sqft |
Source: | ||
| 2/5/2025 | Contingent | $117,500$101/sqft |
Source: | ||
| 1/9/2025 | Listed for sale | $117,500$101/sqft |
Source: | ||
| 9/19/2023 | Sold | -- |
Source: | ||
Public tax history
| Year | Property taxes | Tax assessment |
|---|---|---|
| 2024 | $480 | $9,720 |
| 2023 | -- | -- |
| 2022 | -- | -- |
Find assessor info on the county website
Neighborhood: 65566
Nearby schools
GreatSchools rating
- 6/10Viburnum Elementary SchoolGrades: PK-5Distance: 0.5 mi
- 4/10Viburnum High SchoolGrades: 6-12Distance: 0.4 mi
Schools provided by the listing agent
- Elementary: Viburnum Elem.
- Middle: Viburnum High
- High: Viburnum High
Source: MARIS. This data may not be complete. We recommend contacting the local school district to confirm school assignments for this home.

