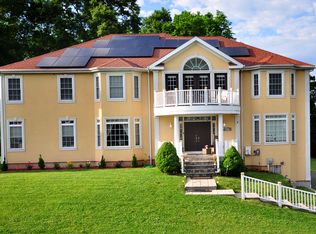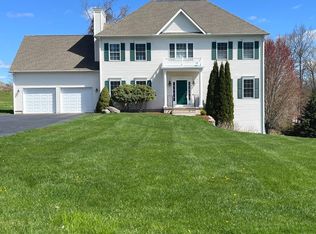A masterpiece of beauty and sophistication!! This exquisite custom crafted colonial conveys a timeless blend of classic design and refined amenities throughout its 5100 sq/ft of living space. With over $450,000 of improvements since the current owners purchase, it is evident that the finest materials and craftsmanship were paramount in the design of this home whose formal entry foyer sets an impressive tone with a stunning split staircase. The open floorplan creates a seamless flow from one room to the next w/ gorgeous hwd floors and an abundance of natural light. The foyer opens into a large living room w/ a gas fireplace and 19 ft ceilings. The gourmet kitchen is a chef's dream featuring cherry oak cabinets, granite countertops, a large island w/ breakfast bar and all top of the line Viking appliances. A 1st floor en-suite bedroom with double closets offers an often needed option for a 1st floor bedroom. The remainder of the 1st floor offers ample entertaining options. The 2nd floor offers 5 bedrooms, 3 full baths, 2nd floor laundry and access to the walk-up floored attic ideal for storage. Get away from it all in this 20x19 beautiful Master suite featuring his/hers walk-in closets, full bath with Jacuzzi tub and stall shower. The 45x30 finished lower level offers additional living space with a full bath, additional bedroom, wet bar, entertainment room. 4 zone heating & cooling, security system, 26x12 deck off kitchen, underground irrigation system.
This property is off market, which means it's not currently listed for sale or rent on Zillow. This may be different from what's available on other websites or public sources.


