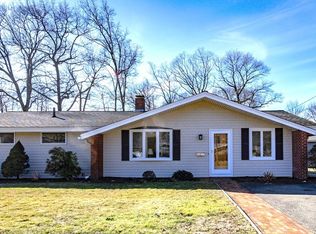Sold for $650,000
$650,000
3 Mark Rd, Beverly, MA 01915
3beds
1,018sqft
Single Family Residence
Built in 1950
10,550 Square Feet Lot
$646,900 Zestimate®
$639/sqft
$3,367 Estimated rent
Home value
$646,900
$589,000 - $712,000
$3,367/mo
Zestimate® history
Loading...
Owner options
Explore your selling options
What's special
O.H. Sunday, 11-1. June 22.Terrific 3 bedroom 2 bath single level ranch-style home in awesome North Beverly location. Large living/dining room combo with a sliding glass door for access to very nice covered porch and a fenced in backyard. Ideal location-walk to commuter rail, elementary school, shopping, & restaurants. Newer roof and heating system. Large shed for workshop or storage. Offers due on tuesday, June 24th by 5 PM.
Zillow last checked: 8 hours ago
Listing updated: July 26, 2025 at 08:31am
Listed by:
Alan Synenki 978-766-5181,
Keller Williams Realty Evolution 978-927-8700
Bought with:
Michaela Mannetta
Coldwell Banker Realty
Source: MLS PIN,MLS#: 73393947
Facts & features
Interior
Bedrooms & bathrooms
- Bedrooms: 3
- Bathrooms: 2
- Full bathrooms: 2
Primary bedroom
- Features: Bathroom - Full, Closet, Flooring - Laminate
- Level: First
- Area: 110
- Dimensions: 10 x 11
Bedroom 2
- Features: Closet, Flooring - Laminate
- Level: First
- Area: 130
- Dimensions: 10 x 13
Bedroom 3
- Features: Closet, Flooring - Laminate
- Level: First
- Area: 110
- Dimensions: 10 x 11
Primary bathroom
- Features: Yes
Bathroom 1
- Features: Bathroom - Full, Bathroom - With Tub, Flooring - Stone/Ceramic Tile
- Level: First
- Area: 77
- Dimensions: 7 x 11
Bathroom 2
- Features: Bathroom - Full, Ceiling Fan(s), Flooring - Stone/Ceramic Tile
- Level: First
- Area: 36
- Dimensions: 6 x 6
Kitchen
- Features: Flooring - Laminate, Washer Hookup
- Level: First
- Area: 126
- Dimensions: 9 x 14
Living room
- Features: Flooring - Laminate, Exterior Access, Open Floorplan
- Level: First
- Area: 286
- Dimensions: 13 x 22
Heating
- Gravity, Oil
Cooling
- Wall Unit(s)
Appliances
- Included: Range, Refrigerator, Washer, Dryer
- Laundry: Electric Dryer Hookup, Washer Hookup
Features
- Flooring: Tile, Laminate
- Has basement: No
- Number of fireplaces: 1
- Fireplace features: Living Room
Interior area
- Total structure area: 1,018
- Total interior livable area: 1,018 sqft
- Finished area above ground: 1,018
Property
Parking
- Total spaces: 4
- Parking features: Attached, Garage Faces Side, Paved Drive, Off Street, Paved
- Attached garage spaces: 1
- Uncovered spaces: 3
Accessibility
- Accessibility features: No
Features
- Patio & porch: Porch
- Exterior features: Porch, Storage, Fenced Yard
- Fencing: Fenced
- Waterfront features: Ocean, Unknown To Beach, Beach Ownership(Public)
Lot
- Size: 10,550 sqft
Details
- Parcel number: M:0068 B:0019 L:,4189199
- Zoning: R10
Construction
Type & style
- Home type: SingleFamily
- Architectural style: Ranch
- Property subtype: Single Family Residence
Materials
- Frame
- Foundation: Slab
- Roof: Shingle
Condition
- Year built: 1950
Utilities & green energy
- Electric: Circuit Breakers
- Sewer: Public Sewer
- Water: Public
- Utilities for property: for Electric Range, for Electric Dryer, Washer Hookup
Community & neighborhood
Community
- Community features: Sidewalks
Location
- Region: Beverly
- Subdivision: North Beverly
Other
Other facts
- Listing terms: Contract
- Road surface type: Paved
Price history
| Date | Event | Price |
|---|---|---|
| 7/25/2025 | Sold | $650,000+8.4%$639/sqft |
Source: MLS PIN #73393947 Report a problem | ||
| 6/19/2025 | Listed for sale | $599,900+285.8%$589/sqft |
Source: MLS PIN #73393947 Report a problem | ||
| 10/6/1997 | Sold | $155,500$153/sqft |
Source: Public Record Report a problem | ||
Public tax history
| Year | Property taxes | Tax assessment |
|---|---|---|
| 2025 | $5,871 +4.2% | $534,200 +6.5% |
| 2024 | $5,633 +7.9% | $501,600 +8.2% |
| 2023 | $5,219 | $463,500 |
Find assessor info on the county website
Neighborhood: 01915
Nearby schools
GreatSchools rating
- 8/10North Beverly Elementary SchoolGrades: K-4Distance: 0.3 mi
- 4/10Briscoe Middle SchoolGrades: 5-8Distance: 0.9 mi
- 5/10Beverly High SchoolGrades: 9-12Distance: 0.9 mi
Get a cash offer in 3 minutes
Find out how much your home could sell for in as little as 3 minutes with a no-obligation cash offer.
Estimated market value$646,900
Get a cash offer in 3 minutes
Find out how much your home could sell for in as little as 3 minutes with a no-obligation cash offer.
Estimated market value
$646,900
