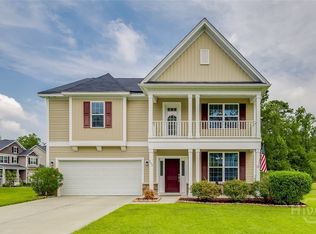Sold for $410,000
$410,000
3 Marshland Point, Pooler, GA 31322
5beds
2,946sqft
Single Family Residence
Built in 2015
0.26 Acres Lot
$410,400 Zestimate®
$139/sqft
$3,017 Estimated rent
Home value
$410,400
$386,000 - $435,000
$3,017/mo
Zestimate® history
Loading...
Owner options
Explore your selling options
What's special
It's Cooler in Pooler! Welcome to 3 Marshland Point, a stunning 5-bed/3.5 bath home perfectly positioned on a corner lot in the desirable Somersby community! Extra attention to detail abounds with a screened porch, oak tread stairs highlighted by black balusters, coffered ceiling and judge’s panels in dining room, window casings, crown molding upstairs & down, architectural shingles, irrigation system & gutters. The lay out of this residence is a masterpiece of modern living! Enter from the gorgeous covered front porch into the stunning foyer & dining room with natural light flowing into the Chef’s kitchen & breakfast area overlooking the great room & wooded views. The main floor primary suite features a roomy walk-in closet & luxurious bathroom. Upstairs, four additional bedrooms provide ample space for family, guests or even a playroom! The fenced backyard provides privacy and a great entertaining space. No flood insurance required. Great location & neighborhood amenities!
Zillow last checked: 8 hours ago
Listing updated: September 30, 2025 at 12:56pm
Listed by:
Trisha M. Cook 912-844-8662,
Compass Georgia, LLC
Bought with:
Latasha M. Hall, 277942
Scott Realty Professionals
Source: Hive MLS,MLS#: SA322086 Originating MLS: Savannah Multi-List Corporation
Originating MLS: Savannah Multi-List Corporation
Facts & features
Interior
Bedrooms & bathrooms
- Bedrooms: 5
- Bathrooms: 4
- Full bathrooms: 3
- 1/2 bathrooms: 1
Primary bedroom
- Features: Walk-In Closet(s)
- Level: Main
- Dimensions: 0 x 0
Bedroom 2
- Level: Upper
- Dimensions: 0 x 0
Bedroom 3
- Level: Upper
- Dimensions: 0 x 0
Bedroom 4
- Level: Upper
- Dimensions: 0 x 0
Bedroom 5
- Level: Upper
- Dimensions: 0 x 0
Primary bathroom
- Level: Main
- Dimensions: 0 x 0
Bathroom 1
- Level: Upper
- Dimensions: 0 x 0
Bathroom 2
- Level: Upper
- Dimensions: 0 x 0
Bathroom 3
- Level: Main
- Dimensions: 0 x 0
Bonus room
- Level: Upper
- Dimensions: 0 x 0
Breakfast room nook
- Level: Main
- Dimensions: 0 x 0
Dining room
- Level: Main
- Dimensions: 0 x 0
Family room
- Level: Main
- Dimensions: 0 x 0
Kitchen
- Level: Main
- Dimensions: 0 x 0
Laundry
- Level: Main
- Dimensions: 0 x 0
Heating
- Central, Electric, Heat Pump, Zoned
Cooling
- Central Air, Electric, Heat Pump, Zoned
Appliances
- Included: Some Electric Appliances, Dishwasher, Electric Water Heater, Disposal, Microwave, Oven, Plumbed For Ice Maker, Range
- Laundry: Laundry Room, Washer Hookup, Dryer Hookup
Features
- Breakfast Bar, Breakfast Area, Tray Ceiling(s), Ceiling Fan(s), Double Vanity, Entrance Foyer, Garden Tub/Roman Tub, High Ceilings, Kitchen Island, Main Level Primary, Primary Suite, Pantry, Pull Down Attic Stairs, Recessed Lighting, Separate Shower, Programmable Thermostat
- Doors: Storm Door(s)
- Windows: Double Pane Windows
- Basement: None
- Attic: Pull Down Stairs
- Common walls with other units/homes: No Common Walls
Interior area
- Total interior livable area: 2,946 sqft
Property
Parking
- Total spaces: 2
- Parking features: Attached, Garage Door Opener, Kitchen Level
- Garage spaces: 2
Accessibility
- Accessibility features: None
Features
- Patio & porch: Covered, Patio, Porch, Front Porch, Screened
- Pool features: Community
- Fencing: Wood,Privacy,Yard Fenced
- Has view: Yes
- View description: Trees/Woods
Lot
- Size: 0.26 Acres
- Features: Back Yard, Corner Lot, Cul-De-Sac, Private, Sprinkler System, Wooded
Details
- Parcel number: 51023B01098
- Special conditions: Standard
Construction
Type & style
- Home type: SingleFamily
- Architectural style: Traditional
- Property subtype: Single Family Residence
Materials
- Frame, Stone, Vinyl Siding
- Foundation: Concrete Perimeter, Slab
- Roof: Composition
Condition
- New construction: No
- Year built: 2015
Utilities & green energy
- Sewer: Public Sewer
- Water: Public
- Utilities for property: Cable Available, Underground Utilities
Green energy
- Energy efficient items: Windows
Community & neighborhood
Community
- Community features: Clubhouse, Pool, Playground, Street Lights, Sidewalks, Curbs, Gutter(s)
Location
- Region: Pooler
- Subdivision: Somersby
HOA & financial
HOA
- Has HOA: Yes
- HOA fee: $478 annually
- Association name: Somersby HOA
- Association phone: 912-354-7987
Other
Other facts
- Listing agreement: Exclusive Right To Sell
- Listing terms: ARM,Cash,Conventional,FHA,VA Loan
- Ownership type: Homeowner/Owner
- Road surface type: Asphalt
Price history
| Date | Event | Price |
|---|---|---|
| 9/30/2025 | Sold | $410,000-3.5%$139/sqft |
Source: | ||
| 8/28/2025 | Pending sale | $425,000$144/sqft |
Source: | ||
| 5/30/2025 | Price change | $425,000-3.4%$144/sqft |
Source: | ||
| 4/13/2025 | Price change | $439,900-2.2%$149/sqft |
Source: | ||
| 12/4/2024 | Listed for sale | $450,000+40.6%$153/sqft |
Source: | ||
Public tax history
| Year | Property taxes | Tax assessment |
|---|---|---|
| 2025 | $4,940 +2.5% | $184,320 +0.9% |
| 2024 | $4,819 -3.7% | $182,720 +16.6% |
| 2023 | $5,004 +20.6% | $156,720 +22.4% |
Find assessor info on the county website
Neighborhood: 31322
Nearby schools
GreatSchools rating
- 3/10West Chatham Elementary SchoolGrades: PK-5Distance: 1.4 mi
- 4/10West Chatham Middle SchoolGrades: 6-8Distance: 1.6 mi
- 5/10New Hampstead High SchoolGrades: 9-12Distance: 2.3 mi
Schools provided by the listing agent
- Elementary: West Chatham
- Middle: West Chatham
- High: New Hampstead
Source: Hive MLS. This data may not be complete. We recommend contacting the local school district to confirm school assignments for this home.

Get pre-qualified for a loan
At Zillow Home Loans, we can pre-qualify you in as little as 5 minutes with no impact to your credit score.An equal housing lender. NMLS #10287.
