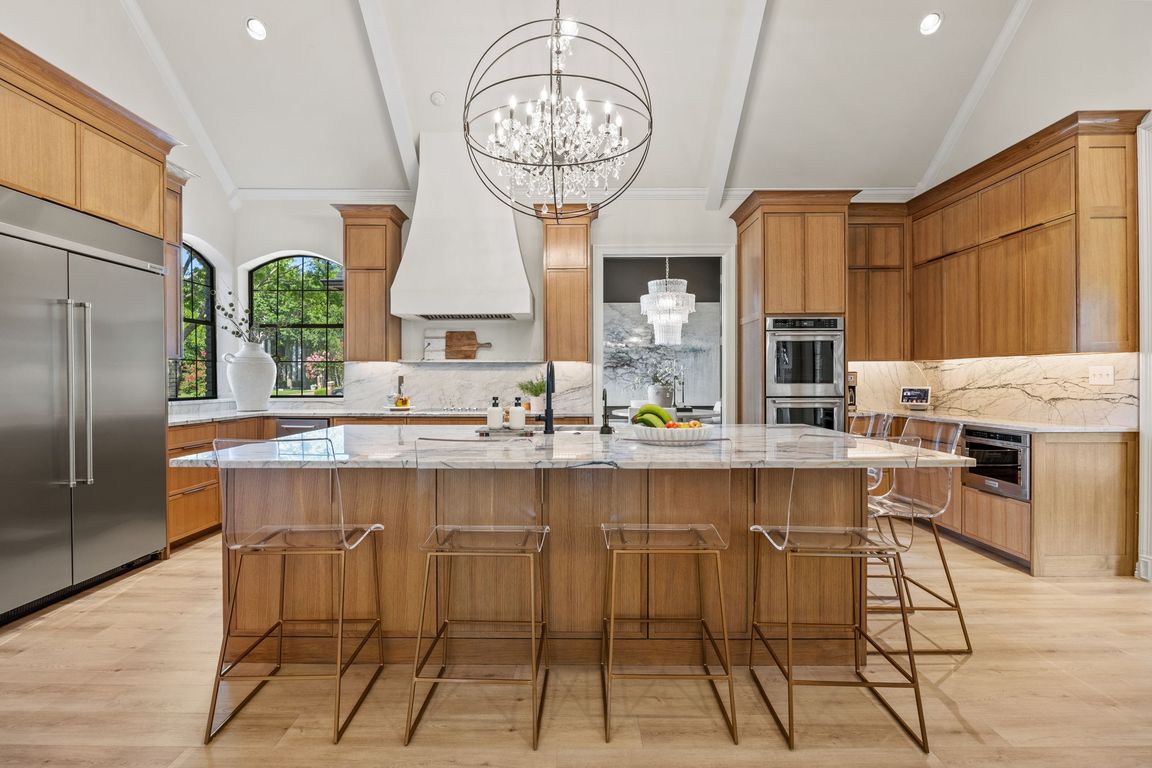
For sale
$1,499,000
4beds
4,754sqft
3 Meadowlake Dr, Heath, TX 75032
4beds
4,754sqft
Single family residence
Built in 1984
1.25 Acres
3 Attached garage spaces
$315 price/sqft
What's special
Timeless architectureModern curb appealMature oak treesBeautifully landscaped groundsCustom built-insSpa-inspired primary suiteLuxurious designer-selected finishes
This exceptional custom-built estate has been fully reimagined from the studs up, blending timeless architecture with luxurious, designer-selected finishes. Every detail of this home has been thoughtfully curated to deliver elevated comfort, style, and functionality. Freshly painted brick enhances the modern curb appeal, complemented by a new roof, upgraded insulation, windows, and ...
- 99 days |
- 564 |
- 13 |
Source: NTREIS,MLS#: 20972165
Travel times
Kitchen
Living Room
Primary Bedroom
Zillow last checked: 7 hours ago
Listing updated: September 02, 2025 at 08:04pm
Listed by:
Shelly Ruggiano 0718349 972-771-6970,
Regal, REALTORS 972-771-6970
Source: NTREIS,MLS#: 20972165
Facts & features
Interior
Bedrooms & bathrooms
- Bedrooms: 4
- Bathrooms: 5
- Full bathrooms: 4
- 1/2 bathrooms: 1
Primary bedroom
- Features: Closet Cabinetry, Dual Sinks, Double Vanity, En Suite Bathroom, Linen Closet, Sitting Area in Primary, Separate Shower, Walk-In Closet(s)
- Level: First
- Dimensions: 24 x 17
Bedroom
- Features: Ceiling Fan(s), Split Bedrooms, Walk-In Closet(s)
- Level: First
- Dimensions: 14 x 13
Bedroom
- Features: Ceiling Fan(s), Split Bedrooms
- Level: First
- Dimensions: 14 x 13
Bedroom
- Features: Split Bedrooms
- Level: First
- Dimensions: 13 x 13
Breakfast room nook
- Level: First
- Dimensions: 13 x 11
Dining room
- Level: First
- Dimensions: 15 x 14
Exercise room
- Level: Second
- Dimensions: 27 x 10
Family room
- Features: Fireplace
- Level: First
- Dimensions: 26 x 20
Other
- Features: Built-in Features, Jack and Jill Bath
- Level: First
- Dimensions: 0 x 0
Game room
- Level: Second
- Dimensions: 26 x 20
Kitchen
- Features: Breakfast Bar, Built-in Features, Kitchen Island, Pantry, Stone Counters
- Level: First
- Dimensions: 17 x 13
Living room
- Features: Built-in Features, Fireplace
- Level: First
- Dimensions: 22 x 18
Utility room
- Features: Built-in Features, Utility Room, Utility Sink
- Level: First
- Dimensions: 10 x 7
Heating
- Central, Electric
Cooling
- Central Air, Ceiling Fan(s), Electric
Appliances
- Included: Built-In Refrigerator, Convection Oven, Double Oven, Dishwasher, Electric Cooktop, Electric Oven, Electric Range, Electric Water Heater, Disposal, Microwave, Refrigerator, Some Commercial Grade, Vented Exhaust Fan, Wine Cooler
Features
- Wet Bar, Built-in Features, Chandelier, Cathedral Ceiling(s), Decorative/Designer Lighting Fixtures, Granite Counters, High Speed Internet, In-Law Floorplan, Kitchen Island, Open Floorplan, Pantry, Cable TV, Vaulted Ceiling(s), Natural Woodwork, Walk-In Closet(s), Wired for Sound
- Flooring: Carpet, Other, Wood
- Windows: Skylight(s), Window Coverings
- Has basement: No
- Number of fireplaces: 2
- Fireplace features: Family Room, Living Room, Masonry, Wood Burning
Interior area
- Total interior livable area: 4,754 sqft
Video & virtual tour
Property
Parking
- Total spaces: 3
- Parking features: Circular Driveway, Concrete, Covered, Direct Access, Driveway, Electric Gate, Garage, Garage Door Opener, Gated, Inside Entrance, Kitchen Level, Lighted, Oversized, Garage Faces Side, Boat, RV Access/Parking
- Attached garage spaces: 3
- Has uncovered spaces: Yes
Features
- Levels: Two
- Stories: 2
- Patio & porch: Rear Porch, Patio, Covered
- Exterior features: Lighting, Rain Gutters, Storage
- Pool features: None
- Fencing: Back Yard,Gate,Wrought Iron
Lot
- Size: 1.25 Acres
- Dimensions: 178 x 313
- Features: Acreage, Back Yard, Interior Lot, Lawn, Landscaped, Level, Subdivision, Sprinkler System, Few Trees
- Residential vegetation: Grassed, Partially Wooded
Details
- Parcel number: 000000019689
- Other equipment: Other
Construction
Type & style
- Home type: SingleFamily
- Architectural style: Contemporary/Modern,French Provincial,Traditional,Detached
- Property subtype: Single Family Residence
Materials
- Brick
- Foundation: Combination
- Roof: Composition
Condition
- Year built: 1984
Utilities & green energy
- Sewer: Septic Tank
- Water: Public
- Utilities for property: Electricity Connected, Propane, Phone Available, Septic Available, Separate Meters, Underground Utilities, Water Available, Cable Available
Green energy
- Energy efficient items: Appliances, Doors, Thermostat, Windows
Community & HOA
Community
- Features: Curbs
- Security: Security System, Fire Alarm, Smoke Detector(s)
- Subdivision: Meadow Lake Village
HOA
- Has HOA: No
Location
- Region: Heath
Financial & listing details
- Price per square foot: $315/sqft
- Tax assessed value: $780,709
- Annual tax amount: $12,862
- Date on market: 6/27/2025
- Electric utility on property: Yes