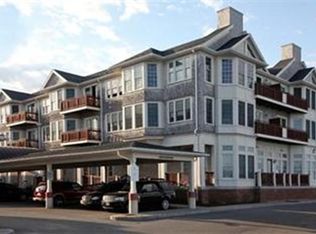Enjoy stress-free seaside living in this immaculate Scituate Harbor home. Gleaming hardwood floors and oversized windows welcome you to this sunny two bedroom condominium. The generous kitchen boasts gas cooking, ample cabinetry, and large peninsula with seating. A wide-open floor plan designed for entertaining is anchored by a custom gas fireplace surround for cozy evenings after a day at the beach. Two bedrooms with space for visitors or a home office. The large master suite showcases double pedestal sinks and a custom built California Closet. Sip your morning coffee overlooking the ocean from your private balcony before a leisurely stroll around the lighthouse. Walkable to the shops, restaurants, beaches and marinas of the Scituate Harbor Village. This secure elevator building features deeded parking and extra storage with HEAT included in your monthly fee. All that is left to do is move in!
This property is off market, which means it's not currently listed for sale or rent on Zillow. This may be different from what's available on other websites or public sources.
