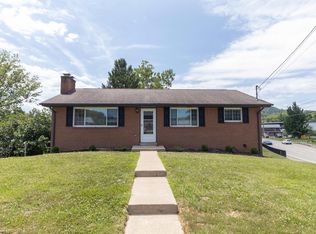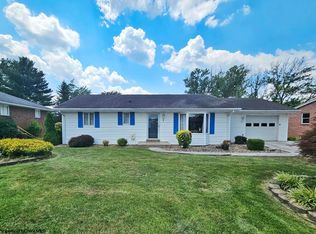Sold for $250,000
$250,000
3 Millbrook Rd, Bridgeport, WV 26330
4beds
2,199sqft
Single Family Residence
Built in 1963
10,319.36 Square Feet Lot
$251,600 Zestimate®
$114/sqft
$2,419 Estimated rent
Home value
$251,600
Estimated sales range
Not available
$2,419/mo
Zestimate® history
Loading...
Owner options
Explore your selling options
What's special
This charming 4 bedroom, 1.5 bathroom home offers the ideal blend of space, comfort, and convenience. Offering a spacious living room, a dine-in kitchen with plenty of cabinet space, this home boasts generously sized bedrooms. The partially finished basement adds even more living space and leads out to a patio that leads to a great backyard. Situated close to the area's amenities--shopping mall, hospital, library, schools, and more, this location can’t be beat. Don’t miss your chance to call this Bridgeport beauty your new home!
Zillow last checked: 8 hours ago
Listing updated: December 12, 2025 at 09:16am
Listed by:
NANCY HILLEGAS 304-203-4455,
LANDMARK REALTY SERVICES OF WV, INC
Bought with:
AMY BROCK, WVS220302437
OLD COLONY COMPANY OF GREATER KANAWHA VALLEY
Source: NCWV REIN,MLS#: 10160896
Facts & features
Interior
Bedrooms & bathrooms
- Bedrooms: 4
- Bathrooms: 2
- Full bathrooms: 1
- 1/2 bathrooms: 1
Kitchen
- Features: Ceiling Fan(s), Tile Floor
Basement
- Level: Basement
Heating
- Forced Air, Natural Gas
Cooling
- Central Air
Appliances
- Included: Range, Microwave, Dishwasher, Refrigerator, Washer, Dryer
Features
- Flooring: Vinyl, Tile
- Basement: Full,Partially Finished
- Attic: Floor
- Has fireplace: No
- Fireplace features: None
Interior area
- Total structure area: 2,199
- Total interior livable area: 2,199 sqft
- Finished area above ground: 1,800
- Finished area below ground: 399
Property
Parking
- Total spaces: 1
- Parking features: 1 Car
- Garage spaces: 1
Features
- Levels: Two
- Stories: 2
- Patio & porch: Patio
- Fencing: None
- Has view: Yes
- View description: Neighborhood
- Waterfront features: Stream/Creek
Lot
- Size: 10,319 sqft
- Dimensions: 80 x 129
- Features: Level
Details
- Parcel number: 1716241300230000
Construction
Type & style
- Home type: SingleFamily
- Property subtype: Single Family Residence
Materials
- Frame, Vinyl Siding
- Foundation: Block
- Roof: Shingle
Condition
- Year built: 1963
Utilities & green energy
- Electric: 200+ Amp Service
- Sewer: Public Sewer
- Water: Public
- Utilities for property: Cable Available
Community & neighborhood
Community
- Community features: Park, Playground, Pool, Tennis Court(s), Shopping/Mall, Library, Medical Facility, Public Transportation
Location
- Region: Bridgeport
Price history
| Date | Event | Price |
|---|---|---|
| 12/12/2025 | Sold | $250,000-10.6%$114/sqft |
Source: | ||
| 10/21/2025 | Contingent | $279,500$127/sqft |
Source: | ||
| 10/3/2025 | Price change | $279,500-6.7%$127/sqft |
Source: | ||
| 9/6/2025 | Price change | $299,500-1.8%$136/sqft |
Source: | ||
| 8/6/2025 | Listed for sale | $304,9000%$139/sqft |
Source: | ||
Public tax history
| Year | Property taxes | Tax assessment |
|---|---|---|
| 2025 | $1,473 +6.9% | $116,700 +4.6% |
| 2024 | $1,378 +6.1% | $111,540 +5.9% |
| 2023 | $1,299 -1.3% | $105,300 -0.3% |
Find assessor info on the county website
Neighborhood: 26330
Nearby schools
GreatSchools rating
- 7/10Johnson Elementary SchoolGrades: PK-5Distance: 0.5 mi
- 8/10Bridgeport Middle SchoolGrades: 6-8Distance: 1.2 mi
- 10/10Bridgeport High SchoolGrades: 9-12Distance: 1.1 mi
Schools provided by the listing agent
- Elementary: Johnson Elementary
- Middle: Bridgeport Middle
- High: Bridgeport High
- District: Harrison
Source: NCWV REIN. This data may not be complete. We recommend contacting the local school district to confirm school assignments for this home.
Get pre-qualified for a loan
At Zillow Home Loans, we can pre-qualify you in as little as 5 minutes with no impact to your credit score.An equal housing lender. NMLS #10287.

