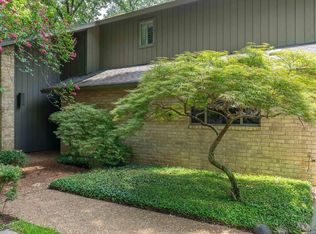Serenity in the City! A retreat setting nestled in the trees sitting atop Huntington Park West subdivision. Conveniently located to everything Longview has to offer. Custom built by Richard Rogers in 2000 with square footage in all the right places and wooded views from every window. Open concept with a spacious living room with a gas starter fireplace, breakfast nook with large windows, and an extensive chefs kitchen. The kitchen boasts Viking appliances including gas range,vent a hood, double ovens, and warming drawer. The Kitchen also houses a sub-zero built in fridge, substantial storage with sliders, abundant counter space with granite countertops, 2 refrigerated drawers at the breakfast bar and an oversized pantry with custom shelving & space for an extra fridge or freezer. The rest of the home is just as impressive, From the flagstone walkway through the spacious entry, with lead crystal chandelier, by the office and into the master with an on-suite that has separate vanities, a jetted tub, spacious shower, ample storage with Italian Marble floors and a massive walk in closet with his and hers built-ins and a separate dressing area. Don't miss upstairs with the two spare bedrooms with on-suites & walk in closets. Imagine the movies nights and games played in the massive media/bonus room. Too many amenities to list them all. Call today to schedule your showing.
This property is off market, which means it's not currently listed for sale or rent on Zillow. This may be different from what's available on other websites or public sources.

