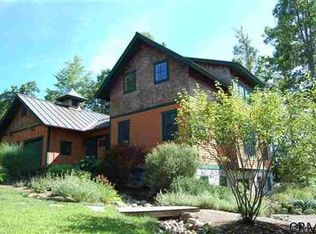Closed
$800,000
3 Moss Creek Road, Middle Grove, NY 12850
3beds
1,931sqft
Single Family Residence, Residential
Built in 2008
2.09 Acres Lot
$859,800 Zestimate®
$414/sqft
$3,182 Estimated rent
Home value
$859,800
$791,000 - $937,000
$3,182/mo
Zestimate® history
Loading...
Owner options
Explore your selling options
What's special
Nestled in the treetops, this home offers a unique, tree house-like living experience. Designed by renowned Phinney Design Group, this 3-level home boasts breathtaking mountain views. The top floor features a primary suite w/ a serene, forested ambiance. The main level is bright & spacious, highlighted by abundant Anderson windows, southern yellow pine floors, & a cozy wood-burning fireplace. The gourmet kitchen w/hickory cabinets is a chef's delight. The fully exposed walk-out lower level includes 2 guest rooms & a full bath. Mature gardens w/perennials & irrigation enhance the property. Set back from the road, this home also features a screened in porch, oversized garage & eco-friendly solar panels. Perfect for nature lovers seeking privacy yet close to town. 1st time ever on the market
Zillow last checked: 8 hours ago
Listing updated: October 06, 2024 at 07:32pm
Listed by:
Shannon McCarthy 518-663-6315,
eXp Realty
Bought with:
Christa Chenevert, 10401324366
Coldwell Banker Prime Properties
Source: Global MLS,MLS#: 202418051
Facts & features
Interior
Bedrooms & bathrooms
- Bedrooms: 3
- Bathrooms: 3
- Full bathrooms: 3
Primary bedroom
- Level: Third
Bedroom
- Level: First
Bedroom
- Level: First
Primary bathroom
- Level: Third
Full bathroom
- Level: First
Full bathroom
- Level: Second
Dining room
- Level: Second
Kitchen
- Level: Second
Living room
- Level: Second
Heating
- Forced Air, Passive Solar, Propane Tank Owned, Wood Stove, Zoned
Cooling
- Central Air
Appliances
- Included: Cooktop, Dishwasher, Disposal, Down Draft, Humidifier, Microwave, Oven, Refrigerator, Tankless Water Heater, Trash Compactor, Washer/Dryer, Water Softener
- Laundry: Main Level
Features
- High Speed Internet, Ceiling Fan(s), Walk-In Closet(s), Ceramic Tile Bath
- Flooring: Tile, Wood, Carpet
- Doors: Atrium Door
- Windows: ENERGY STAR Qualified Windows
- Basement: Exterior Entry,Walk-Out Access
- Number of fireplaces: 1
- Fireplace features: Wood Burning Stove, Living Room
Interior area
- Total structure area: 1,931
- Total interior livable area: 1,931 sqft
- Finished area above ground: 1,931
- Finished area below ground: 0
Property
Parking
- Total spaces: 8
- Parking features: Detached, Driveway, Garage Door Opener
- Garage spaces: 2
- Has uncovered spaces: Yes
Features
- Patio & porch: Screened, Porch
- Exterior features: Garden, Lighting
- Fencing: Invisible
- Has view: Yes
- View description: Mountain(s), Trees/Woods
Lot
- Size: 2.09 Acres
- Features: Private, Sprinklers In Front, Sprinklers In Rear, Garden, Landscaped
Details
- Parcel number: 413400 163.310
- Zoning description: Single Residence
- Special conditions: Standard
Construction
Type & style
- Home type: SingleFamily
- Architectural style: Custom
- Property subtype: Single Family Residence, Residential
Materials
- Fiber Cement, Stone
- Foundation: Concrete Perimeter
- Roof: Asphalt
Condition
- New construction: No
- Year built: 2008
Utilities & green energy
- Electric: Other, 220 Volts, Circuit Breakers, Photovoltaics Seller Owned
- Sewer: Septic Tank
- Utilities for property: Cable Connected
Green energy
- Energy efficient items: Construction, Insulation
- Energy generation: Solar
Community & neighborhood
Security
- Security features: Smoke Detector(s), Carbon Monoxide Detector(s)
Location
- Region: Middle Grove
Price history
| Date | Event | Price |
|---|---|---|
| 7/26/2024 | Sold | $800,000+0%$414/sqft |
Source: | ||
| 6/6/2024 | Pending sale | $799,900$414/sqft |
Source: | ||
| 5/28/2024 | Listed for sale | $799,900$414/sqft |
Source: | ||
Public tax history
Tax history is unavailable.
Neighborhood: 12850
Nearby schools
GreatSchools rating
- 6/10Geyser Road Elementary SchoolGrades: K-5Distance: 3.6 mi
- 7/10Maple Avenue Middle SchoolGrades: 6-8Distance: 5.6 mi
- 7/10Saratoga Springs High SchoolGrades: 9-12Distance: 4.5 mi
Schools provided by the listing agent
- Elementary: Geyser Road
- High: Saratoga Springs
Source: Global MLS. This data may not be complete. We recommend contacting the local school district to confirm school assignments for this home.
