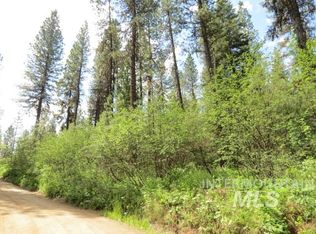A mountain retreat! This cabin is the ideal spot to make some mountain memories! Sleeping 6, with a roll-away for one more, you will find all the comforts of home. The lower level is the best spot for movie night and the master bedroom with King and walk-in shower provides a special private place. Upstairs is a second living area, perfect for socializing or reading your favorite book. The natural light in the kitchen makes it a pleasant place to prep your meals and the dining area seats 6, plus two more at the pass-thru breakfast counter. Two more bedrooms, one with a Full and the other a Queen, plus shared bath and laundry round out this fabulous cabin. Bring along your furry friends. A doggie door leads from the dining room to the outside fenced dog run. The upper deck is perfect for enjoying the views, has plenty of seating as well as a BBQ. The small deck off the dining room is great for your morning cup of java. Outside adventure await with the corn hole game, hanging macrame swings and the awesome fire pit. Just a short drive in either direction, you can access all the fabulous things in Garden Valley and Terrace Lakes Resort!
This property is off market, which means it's not currently listed for sale or rent on Zillow. This may be different from what's available on other websites or public sources.

