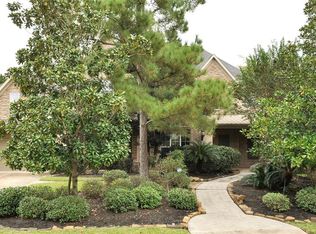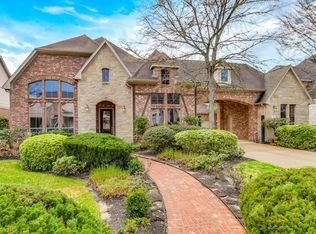Former Darling Homes model on a corner lot in Sterling Ridge within walking distance from the neighborhood park! Covered front porch, two story entry with curved staircase, extensive tile and hardwood flooring, crown moulding, built-ins, art niches, detailed trim work & gorgeous finishes throughout the home. Open concept island kitchen w/ decorative brick, breakfast bar & granite counters overlooks breakfast room & den w/ gas log fireplace; both formals; light & bright study w/ many windows; master retreat & 2nd bedroom down; 3 bedrooms, game room & media up; 3 car attached garage + 2 car porte-cochere; private backyard oasis features multiple covered patios, heated pool and spa with waterfalls surrounded by pristine landscaping. Updates include all interior paint, new LED lighting interior and exterior, 3 Nest thermostats added 2019, replaced compressors & condensers in all 3 a/c units, surround sound, new pool heater & pump + pool re-plastered in 2014 & more! See list.
This property is off market, which means it's not currently listed for sale or rent on Zillow. This may be different from what's available on other websites or public sources.

