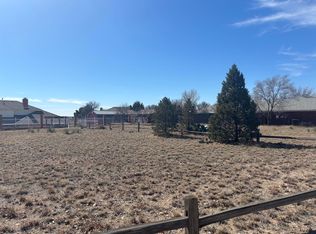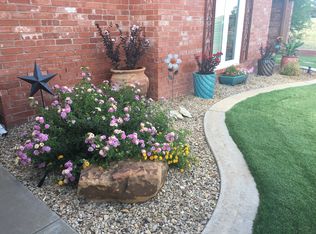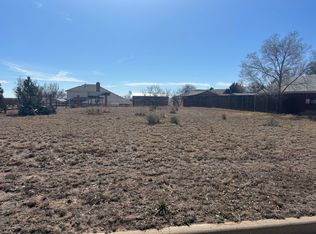Sold
Price Unknown
3 N Rim Rd, Ransom Canyon, TX 79366
3beds
2,425sqft
Single Family Residence, Residential
Built in 1992
6,969.6 Square Feet Lot
$378,000 Zestimate®
$--/sqft
$2,200 Estimated rent
Home value
$378,000
$359,000 - $397,000
$2,200/mo
Zestimate® history
Loading...
Owner options
Explore your selling options
What's special
Beautiful home conveniently located near Lubbock in the highly sought-after community of Ransom Canyon, Texas. This freshly painted 3-bedroom, 2.5-bath, 2-car garage home features new flooring and carpet, as well as a brand-new roof, and is move-in ready. Step into a bright and airy living room filled with natural light, showcasing the cozy fireplace and built-in shelving for added charm. The well-appointed kitchen includes granite countertops, a pantry, a breakfast nook, bar seating, and an adjacent dining room—ideal for everyday living or entertaining. Retreat to an oversized master bedroom and ensuite with double vanities, a soaking tub, a separate shower, and two walk-in closets. Secondary bedrooms include generous closets and offer both privacy and abundant storage. Additional features include a side-entry two-car garage and a sunroom that opens to a back patio—perfect for relaxing and enjoying scenic views and local wildlife. Mature landscaping and a sprinkler system for easy maintenance. Don't miss your opportunity to make it yours and become part of a great neighborhood and community.
Zillow last checked: 8 hours ago
Listing updated: January 30, 2026 at 02:40pm
Listed by:
Phyliss Lutrick TREC #0223128 806-781-6463,
Berkshire Hathaway HomeService
Bought with:
Trajen Johnson, TREC #0741051
Texas Standard Realty, LLC
Source: LBMLS,MLS#: 202558417
Facts & features
Interior
Bedrooms & bathrooms
- Bedrooms: 3
- Bathrooms: 3
- Full bathrooms: 2
Primary bedroom
- Features: Dressing Area(s), Isolated
- Area: 369 Square Feet
- Dimensions: 18.00 x 20.50
Bedroom 2
- Features: Carpet Flooring
- Area: 168 Square Feet
- Dimensions: 12.00 x 14.00
Bedroom 3
- Area: 153.6 Square Feet
- Dimensions: 12.00 x 12.80
Primary bathroom
- Features: Double Vanity, Marble Sinks/Tubs, Separate Shower/Tub
Dining room
- Features: Carpet Flooring, Kitchen/Dining Combo
- Area: 206.8 Square Feet
- Dimensions: 11.00 x 18.80
Kitchen
- Features: Breakfast Bar, Granite Counters, Pantry, Tile Flooring
- Area: 192 Square Feet
- Dimensions: 12.00 x 16.00
Living room
- Area: 369 Square Feet
- Dimensions: 18.00 x 20.50
Living room
- Description: Sunroom,2+ Living Areas
Sunroom
- Features: Tile Flooring
- Area: 170 Square Feet
- Dimensions: 10.00 x 17.00
Heating
- Central, Natural Gas
Cooling
- Central Air, Electric
Appliances
- Included: Built-In Refrigerator, Cooktop, Dishwasher, Disposal, Electric Cooktop, Microwave
- Laundry: Electric Dryer Hookup, Gas Dryer Hookup, Laundry Room
Features
- Bookcases, Breakfast Bar, Built-in Features, Ceiling Fan(s), Double Vanity, Granite Counters, Kitchen Island, Pantry, Storage, Walk-In Closet(s)
- Flooring: Carpet, Tile
- Doors: Storm Door(s)
- Windows: Double Pane Windows, Window Coverings
- Has basement: No
- Number of fireplaces: 1
- Fireplace features: Gas Starter, Living Room, Wood Burning
Interior area
- Total structure area: 2,425
- Total interior livable area: 2,425 sqft
- Finished area above ground: 2,425
Property
Parking
- Total spaces: 2
- Parking features: Attached, Garage, Garage Door Opener, Garage Faces Side
- Attached garage spaces: 2
Features
- Patio & porch: Front Porch, Glass Enclosed, Patio
- Exterior features: Dog Run, Private Yard
Lot
- Size: 6,969 sqft
- Features: Landscaped, Sprinklers In Front, Sprinklers In Rear
Details
- Parcel number: R57819
Construction
Type & style
- Home type: SingleFamily
- Architectural style: Traditional
- Property subtype: Single Family Residence, Residential
Materials
- Brick
- Foundation: Slab
- Roof: Composition
Condition
- Updated/Remodeled
- New construction: No
- Year built: 1992
Utilities & green energy
- Sewer: Public Sewer
- Water: Public
- Utilities for property: Electricity Connected, Natural Gas Connected, Phone Available, Water Connected, Underground Utilities
Community & neighborhood
Security
- Security features: See Remarks
Location
- Region: Ransom Canyon
HOA & financial
HOA
- Has HOA: Yes
- HOA fee: $60 annually
- Amenities included: Landscaping
Other
Other facts
- Listing terms: Cash,Conventional,FHA,VA Loan
- Road surface type: Asphalt, Paved
Price history
| Date | Event | Price |
|---|---|---|
| 1/30/2026 | Sold | -- |
Source: | ||
| 12/30/2025 | Pending sale | $378,000$156/sqft |
Source: | ||
| 11/25/2025 | Price change | $378,000-1.8%$156/sqft |
Source: | ||
| 9/12/2025 | Listed for sale | $385,000$159/sqft |
Source: | ||
| 9/10/2025 | Pending sale | $385,000$159/sqft |
Source: | ||
Public tax history
| Year | Property taxes | Tax assessment |
|---|---|---|
| 2025 | -- | $363,462 -4.8% |
| 2024 | $3,051 +3.5% | $381,784 +7.9% |
| 2023 | $2,948 -32.5% | $353,829 +10% |
Find assessor info on the county website
Neighborhood: 79366
Nearby schools
GreatSchools rating
- 5/10Roosevelt Elementary SchoolGrades: PK-5Distance: 3.3 mi
- 4/10Roosevelt J High SchoolGrades: 6-8Distance: 3.3 mi
- 6/10Roosevelt High SchoolGrades: 9-12Distance: 3.3 mi
Schools provided by the listing agent
- Elementary: Roosevelt
- Middle: Roosevelt
- High: Roosevelt
Source: LBMLS. This data may not be complete. We recommend contacting the local school district to confirm school assignments for this home.


