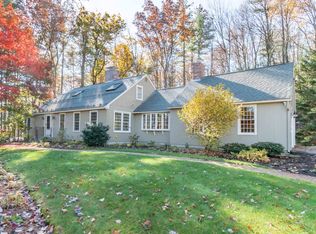Closed
Listed by:
Jennifer Lawrence,
Duston Leddy Real Estate Cell:603-721-1033
Bought with: Duston Leddy Real Estate
$705,000
3 Nathan Lord Road, Amherst, NH 03031
4beds
3,775sqft
Single Family Residence
Built in 1979
1.99 Acres Lot
$709,500 Zestimate®
$187/sqft
$4,707 Estimated rent
Home value
$709,500
$653,000 - $766,000
$4,707/mo
Zestimate® history
Loading...
Owner options
Explore your selling options
What's special
Here is your chance to live in desirable Amherst Hills--one of the most walkable, centrally-located neighborhoods in town! Loved for the past 30 yrs, this lovely home has been METICULOUSLY MAINTAINED and offers space for everyone! A generous slate-floored foyer is flanked by a pretty formal living room and cozy wood-paneled family room with a rustic stone fireplace and a wet-bar! A nicely sized eat-in kitchen brings you to a light-drenched SUNROOM with vaulted ceilings, skylights and views of the never-ending lawn. Then on to the elegant formal dining room ready for memorable dinner parties. Upstairs you'll find an oversized PRIMARY SUITE with a newly updated bathroom incl 3/4 shower and a large walk-in closet kitted out with CALIFORNIA CLOSETS®. 3 more well-sized bedrooms and an updated full bathroom complete this level. Don't miss the massive GREAT ROOM over the garage with WIDE PINE FLOORS, wood stove and room for a pool table, conference table or gym equipment--plus private access from the back deck. Need more room? Head to the finished basement with a MEDIA ROOM, large OFFICE, bedroom/bonus room, laundry room with sink and 1/2 bath along with plenty of unfinished storage space! Boasting newer A/C, Anderson® windows and Trex® deck along with mature plantings, picturesque STONE WALLS and endless LUSH LAWN, this wonderful home is priced to sell! Conveniently located only 3min to the Village and Rt 101, 8min to top-rated schools, shopping and restaurants. This is the One!
Zillow last checked: 8 hours ago
Listing updated: July 09, 2025 at 10:41am
Listed by:
Jennifer Lawrence,
Duston Leddy Real Estate Cell:603-721-1033
Bought with:
Jennifer Lawrence
Duston Leddy Real Estate
Source: PrimeMLS,MLS#: 5041054
Facts & features
Interior
Bedrooms & bathrooms
- Bedrooms: 4
- Bathrooms: 4
- Full bathrooms: 1
- 3/4 bathrooms: 1
- 1/2 bathrooms: 2
Heating
- Oil, Baseboard, Forced Air, Wood Stove
Cooling
- Attic Fan, Central Air
Appliances
- Included: Dishwasher, ENERGY STAR Qualified Dryer, Microwave, Electric Range, ENERGY STAR Qualified Refrigerator, ENERGY STAR Qualified Washer
- Laundry: In Basement
Features
- Dining Area, Hearth, Kitchen/Dining, Natural Woodwork, Vaulted Ceiling(s), Walk-In Closet(s)
- Flooring: Carpet, Hardwood, Tile
- Windows: Skylight(s), Double Pane Windows
- Basement: Bulkhead,Concrete,Full,Partially Finished,Interior Stairs,Storage Space,Interior Access,Walk-Up Access
- Has fireplace: Yes
- Fireplace features: Wood Burning
Interior area
- Total structure area: 4,295
- Total interior livable area: 3,775 sqft
- Finished area above ground: 3,099
- Finished area below ground: 676
Property
Parking
- Total spaces: 2
- Parking features: Paved, Auto Open, Direct Entry, Driveway, Garage, Attached
- Garage spaces: 2
- Has uncovered spaces: Yes
Accessibility
- Accessibility features: 1st Floor 1/2 Bathroom, Hard Surface Flooring
Features
- Levels: Two
- Stories: 2
- Patio & porch: Patio
- Exterior features: Deck, Garden, Natural Shade, Shed
- Frontage length: Road frontage: 543
Lot
- Size: 1.99 Acres
- Features: Landscaped, Level, Sloped, Subdivided, Wooded, Neighborhood
Details
- Parcel number: AMHSM003B047L024
- Zoning description: RR
Construction
Type & style
- Home type: SingleFamily
- Architectural style: Colonial
- Property subtype: Single Family Residence
Materials
- Wood Frame, Clapboard Exterior
- Foundation: Concrete
- Roof: Asphalt Shingle
Condition
- New construction: No
- Year built: 1979
Utilities & green energy
- Electric: 200+ Amp Service, Circuit Breakers, Generator Ready
- Sewer: Leach Field, Private Sewer, Septic Tank
- Utilities for property: Cable, Phone Available, Underground Utilities
Community & neighborhood
Security
- Security features: Smoke Detector(s)
Location
- Region: Amherst
- Subdivision: Amherst Hills
Other
Other facts
- Road surface type: Paved
Price history
| Date | Event | Price |
|---|---|---|
| 7/8/2025 | Sold | $705,000+0.7%$187/sqft |
Source: | ||
| 5/15/2025 | Listed for sale | $699,900$185/sqft |
Source: | ||
Public tax history
| Year | Property taxes | Tax assessment |
|---|---|---|
| 2024 | $13,290 +4.8% | $579,600 +0% |
| 2023 | $12,679 +3.5% | $579,500 |
| 2022 | $12,245 -0.8% | $579,500 |
Find assessor info on the county website
Neighborhood: 03031
Nearby schools
GreatSchools rating
- 8/10Clark-Wilkins SchoolGrades: PK-4Distance: 1.3 mi
- 7/10Amherst Middle SchoolGrades: 5-8Distance: 2.8 mi
- 9/10Souhegan Coop High SchoolGrades: 9-12Distance: 2.7 mi
Schools provided by the listing agent
- Elementary: Clark Elementary School
- Middle: Amherst Middle
- High: Souhegan High School
- District: Amherst Sch District SAU #39
Source: PrimeMLS. This data may not be complete. We recommend contacting the local school district to confirm school assignments for this home.
Get a cash offer in 3 minutes
Find out how much your home could sell for in as little as 3 minutes with a no-obligation cash offer.
Estimated market value$709,500
Get a cash offer in 3 minutes
Find out how much your home could sell for in as little as 3 minutes with a no-obligation cash offer.
Estimated market value
$709,500
