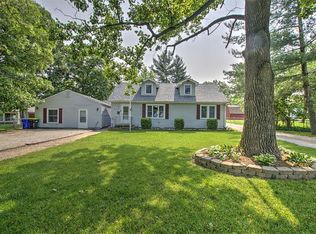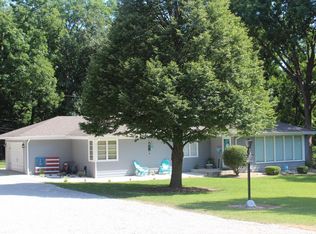Sold for $216,000
$216,000
3 Northern Dr, Decatur, IL 62521
3beds
2,088sqft
Single Family Residence
Built in 1952
0.69 Acres Lot
$228,300 Zestimate®
$103/sqft
$2,135 Estimated rent
Home value
$228,300
$192,000 - $269,000
$2,135/mo
Zestimate® history
Loading...
Owner options
Explore your selling options
What's special
This is an amazing RANCH home! Over 2000 square feet of updated living space! Custom kitchen with built in pantry, soft close cabinetry, and under cabinet lighting. Very nice workable space. Dining room is located just off the kitchen and is spacious enough to put a large farmhouse table. Every room in this home is large with an OPEN concept Living room, dining room, family room. Windows, (high quality) roof, and siding are approximately 6 years new. This home includes 2 furnaces, 2 central Air , and 2 water heaters that keep the utilities very low and they are all also newer or new . The outdoor Patio area is gorgeous and so inviting. Must see! This home has a wood burning stove in the living room. Corner Lot with over 20 mature trees. The landscaping in the yard is top notch and is absolutely beautifully manicured. Park Like Atmosphere with deer and wildlife as well. Driveway is also newly updated. Maintenance free exterior with vinyl siding. There is a generator hook up as well! Don’t miss it!!
Zillow last checked: 8 hours ago
Listing updated: September 24, 2025 at 02:45pm
Listed by:
Angela Castelli 217-875-0555,
Brinkoetter REALTORS®
Bought with:
Brittany Rathje, 475212806
Main Place Real Estate
Source: CIBR,MLS#: 6254380 Originating MLS: Central Illinois Board Of REALTORS
Originating MLS: Central Illinois Board Of REALTORS
Facts & features
Interior
Bedrooms & bathrooms
- Bedrooms: 3
- Bathrooms: 2
- Full bathrooms: 2
Primary bedroom
- Description: Flooring: Carpet
- Level: Main
- Dimensions: 10 x 10
Bedroom
- Description: Flooring: Carpet
- Level: Main
- Dimensions: 10 x 10
Bedroom
- Description: Flooring: Carpet
- Level: Main
- Dimensions: 10 x 10
Primary bathroom
- Level: Main
Dining room
- Description: Flooring: Carpet
- Level: Main
- Dimensions: 10 x 10
Family room
- Description: Flooring: Carpet
- Level: Main
- Dimensions: 10 x 10
Other
- Features: Tub Shower
- Level: Main
Kitchen
- Description: Flooring: Laminate
- Level: Main
- Dimensions: 10 x 10
Laundry
- Description: Flooring: Laminate
- Level: Main
Living room
- Description: Flooring: Carpet
- Level: Main
- Dimensions: 10 x 10
Heating
- Forced Air, Gas
Cooling
- Central Air
Appliances
- Included: Built-In, Dishwasher, Gas Water Heater, Microwave, Oven, Range, Refrigerator
- Laundry: Main Level
Features
- Fireplace, Bath in Primary Bedroom, Main Level Primary, Pantry, Pull Down Attic Stairs, Skylights, Walk-In Closet(s), Workshop
- Windows: Replacement Windows, Skylight(s)
- Basement: Crawl Space
- Attic: Pull Down Stairs
- Number of fireplaces: 1
- Fireplace features: Family/Living/Great Room, Wood Burning
Interior area
- Total structure area: 2,088
- Total interior livable area: 2,088 sqft
- Finished area above ground: 2,088
Property
Parking
- Total spaces: 2
- Parking features: Carport
- Carport spaces: 2
Features
- Levels: One
- Stories: 1
- Patio & porch: Rear Porch, Enclosed, Front Porch, Four Season, Patio
- Exterior features: Workshop
Lot
- Size: 0.69 Acres
Details
- Parcel number: 091330103001
- Zoning: RES
- Special conditions: None
Construction
Type & style
- Home type: SingleFamily
- Architectural style: Ranch
- Property subtype: Single Family Residence
Materials
- Vinyl Siding
- Foundation: Crawlspace, Slab
- Roof: Asphalt
Condition
- Year built: 1952
Utilities & green energy
- Sewer: Public Sewer
- Water: Public
Community & neighborhood
Security
- Security features: Smoke Detector(s)
Location
- Region: Decatur
- Subdivision: Greenbrier
Other
Other facts
- Road surface type: Asphalt
Price history
| Date | Event | Price |
|---|---|---|
| 9/24/2025 | Sold | $216,000-1.4%$103/sqft |
Source: | ||
| 9/4/2025 | Pending sale | $219,000$105/sqft |
Source: | ||
| 8/14/2025 | Contingent | $219,000$105/sqft |
Source: | ||
| 8/8/2025 | Price change | $219,000-2.4%$105/sqft |
Source: | ||
| 7/31/2025 | Listed for sale | $224,316-2.5%$107/sqft |
Source: | ||
Public tax history
| Year | Property taxes | Tax assessment |
|---|---|---|
| 2024 | $3,108 +6.6% | $37,946 +7.6% |
| 2023 | $2,917 +5.5% | $35,259 +6.4% |
| 2022 | $2,766 +6.3% | $33,153 +5.5% |
Find assessor info on the county website
Neighborhood: 62521
Nearby schools
GreatSchools rating
- 1/10Muffley Elementary SchoolGrades: K-6Distance: 0.3 mi
- 1/10Stephen Decatur Middle SchoolGrades: 7-8Distance: 4.9 mi
- 2/10Eisenhower High SchoolGrades: 9-12Distance: 1.3 mi
Schools provided by the listing agent
- District: Decatur Dist 61
Source: CIBR. This data may not be complete. We recommend contacting the local school district to confirm school assignments for this home.
Get pre-qualified for a loan
At Zillow Home Loans, we can pre-qualify you in as little as 5 minutes with no impact to your credit score.An equal housing lender. NMLS #10287.

