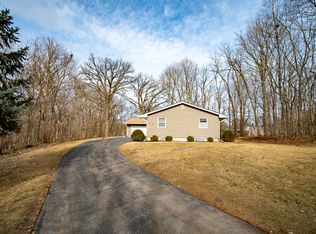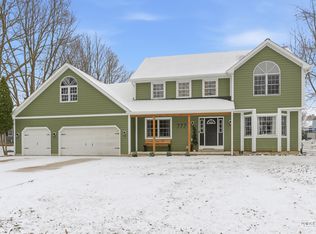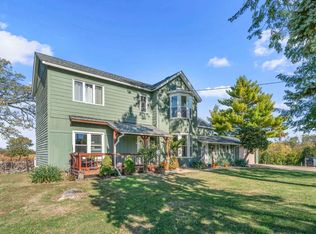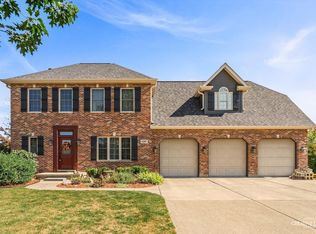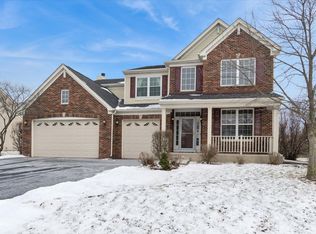This Stunning Custom 2-Story Home on a Wooded In-Town Lot with a Creek is tucked away on 0.53-acres. This completely updated custom two-story home with a walk-out basement offers the perfect blend of nature, privacy, and modern living. A peaceful creek winds through the property, creating a serene outdoor setting right in your own backyard. Inside, enjoy new laminate flooring, stylish new blinds, ceiling fans, and light fixtures throughout. The driveway leads you to the 2 car garage that is conveniently located on the lower level with the kitchen and family room making it extremely nice to carry in groceries, host parties and family gatherings. The home features both a cozy fireplace on the lower level along with radiant heated floors. The spacious living room on the main floor has a wood stove making it feel very cozy. The large 28x28 garage has plenty of storage! The spacious master suite features a custom shower with a multifunctional shower head, a luxurious soaker tub, dual sinks, and a dedicated makeup vanity. Additional highlights include a whole-house vacuum system~Furnace/AC 2024~tankless water heater 2023 and many other custom finishes throughout. The exterior of this home is Low maintenance StuccoFlex, with its Flexibility it stretches without cracking and is extremely durable and water resistant! With its private natural setting, in-town location, and top-to-bottom updates, this home is truly one of a kind. A small portion of the northeast corner is located in the 100 yr floodplain, however the home sits up on the hill and is not in a floodplain and does not require flood insurance.
Contingent
$478,900
3 Oak Ridge Dr, Newark, IL 60541
5beds
3,579sqft
Est.:
Single Family Residence
Built in 1997
0.53 Acres Lot
$-- Zestimate®
$134/sqft
$-- HOA
What's special
Cozy fireplaceWood stoveStylish new blindsRadiant heated floorsWooded in-town lotLow maintenance stuccoflexPrivate natural setting
- 103 days |
- 168 |
- 8 |
Zillow last checked: 8 hours ago
Listing updated: January 07, 2026 at 06:56am
Listing courtesy of:
Tara Kunkel 630-553-9000,
Coldwell Banker Real Estate Group
Source: MRED as distributed by MLS GRID,MLS#: 12501396
Facts & features
Interior
Bedrooms & bathrooms
- Bedrooms: 5
- Bathrooms: 3
- Full bathrooms: 2
- 1/2 bathrooms: 1
Rooms
- Room types: Bedroom 5
Primary bedroom
- Features: Flooring (Wood Laminate), Window Treatments (Blinds), Bathroom (Full, Double Sink, Tub & Separate Shwr)
- Level: Second
- Area: 238 Square Feet
- Dimensions: 17X14
Bedroom 2
- Features: Flooring (Wood Laminate), Window Treatments (Blinds)
- Level: Second
- Area: 132 Square Feet
- Dimensions: 12X11
Bedroom 3
- Features: Flooring (Wood Laminate), Window Treatments (Blinds)
- Level: Main
- Area: 121 Square Feet
- Dimensions: 11X11
Bedroom 4
- Features: Flooring (Wood Laminate), Window Treatments (Blinds)
- Level: Main
- Area: 154 Square Feet
- Dimensions: 14X11
Bedroom 5
- Features: Flooring (Wood Laminate), Window Treatments (Blinds)
- Level: Main
- Area: 110 Square Feet
- Dimensions: 11X10
Dining room
- Features: Flooring (Wood Laminate)
- Level: Basement
- Area: 132 Square Feet
- Dimensions: 12X11
Family room
- Features: Flooring (Wood Laminate)
- Level: Basement
- Area: 208 Square Feet
- Dimensions: 16X13
Kitchen
- Features: Kitchen (Eating Area-Table Space, Island, Updated Kitchen), Flooring (Wood Laminate)
- Level: Basement
- Area: 168 Square Feet
- Dimensions: 14X12
Laundry
- Features: Flooring (Wood Laminate)
- Level: Main
- Area: 48 Square Feet
- Dimensions: 8X6
Living room
- Features: Flooring (Wood Laminate), Window Treatments (Blinds)
- Level: Main
- Area: 598 Square Feet
- Dimensions: 26X23
Heating
- Natural Gas, Forced Air, Radiant, Radiant Floor
Cooling
- Central Air
Appliances
- Included: Range, Microwave, Dishwasher, Refrigerator, Washer, Dryer
- Laundry: Main Level, Gas Dryer Hookup
Features
- Cathedral Ceiling(s), 1st Floor Bedroom
- Flooring: Laminate
- Windows: Screens
- Basement: Finished,Full,Walk-Out Access
- Number of fireplaces: 1
- Fireplace features: Wood Burning, Gas Starter, Family Room
Interior area
- Total structure area: 0
- Total interior livable area: 3,579 sqft
Property
Parking
- Total spaces: 2
- Parking features: Concrete, Garage Door Opener, Heated Garage, Yes, Garage Owned, Attached, Garage
- Attached garage spaces: 2
- Has uncovered spaces: Yes
Accessibility
- Accessibility features: No Disability Access
Features
- Stories: 2
- Patio & porch: Patio
- Waterfront features: Creek
Lot
- Size: 0.53 Acres
- Dimensions: 132X177X80X89X111
- Features: Corner Lot, Irregular Lot, Wooded
Details
- Parcel number: 0706228006
- Special conditions: None
- Other equipment: Ceiling Fan(s), Radon Mitigation System
Construction
Type & style
- Home type: SingleFamily
- Property subtype: Single Family Residence
Materials
- Other
- Foundation: Concrete Perimeter
- Roof: Asphalt
Condition
- New construction: No
- Year built: 1997
Utilities & green energy
- Electric: 200+ Amp Service
- Sewer: Public Sewer
- Water: Public
Community & HOA
Community
- Features: Street Paved, Sidewalks
- Security: Carbon Monoxide Detector(s)
HOA
- Services included: None
Location
- Region: Newark
Financial & listing details
- Price per square foot: $134/sqft
- Tax assessed value: $278,109
- Annual tax amount: $7,327
- Date on market: 10/24/2025
- Ownership: Fee Simple
Estimated market value
Not available
Estimated sales range
Not available
Not available
Price history
Price history
| Date | Event | Price |
|---|---|---|
| 1/7/2026 | Contingent | $478,900$134/sqft |
Source: | ||
| 10/24/2025 | Listed for sale | $478,900-9.5%$134/sqft |
Source: | ||
| 10/18/2025 | Listing removed | $529,000$148/sqft |
Source: | ||
| 7/23/2025 | Price change | $529,000-2.9%$148/sqft |
Source: | ||
| 6/27/2025 | Price change | $544,900-0.9%$152/sqft |
Source: | ||
Public tax history
Public tax history
| Year | Property taxes | Tax assessment |
|---|---|---|
| 2024 | $7,327 +12.3% | $92,703 +10.4% |
| 2023 | $6,524 +7.9% | $84,000 +6.7% |
| 2022 | $6,044 +3% | $78,737 +1.8% |
Find assessor info on the county website
BuyAbility℠ payment
Est. payment
$3,389/mo
Principal & interest
$2307
Property taxes
$914
Home insurance
$168
Climate risks
Neighborhood: 60541
Nearby schools
GreatSchools rating
- 9/10Newark Elementary SchoolGrades: K-4Distance: 0.2 mi
- 8/10Millbrook Junior High SchoolGrades: 5-8Distance: 4 mi
- 7/10Newark Community High SchoolGrades: 9-12Distance: 0.2 mi
Schools provided by the listing agent
- Elementary: Newark Elementary School
- Middle: Millbrook Junior High School
- High: Newark Community High School
- District: 66
Source: MRED as distributed by MLS GRID. This data may not be complete. We recommend contacting the local school district to confirm school assignments for this home.
- Loading
