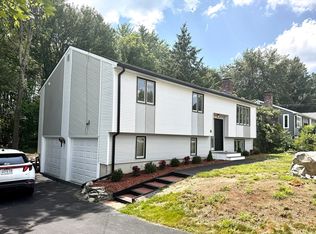Sold for $550,000
$550,000
3 Old Coach Rd, Nashua, NH 03062
3beds
1,638sqft
Single Family Residence
Built in 1978
9,148 Square Feet Lot
$567,000 Zestimate®
$336/sqft
$3,224 Estimated rent
Home value
$567,000
$522,000 - $618,000
$3,224/mo
Zestimate® history
Loading...
Owner options
Explore your selling options
What's special
Welcome to this charming split-level home,perfect for families seeking comfort and style.As you enter you’ll be greeted by a spacious layout featuring a large kitchen with ample cabinetry and a dining area ideal for entertaining.The cozy living room boasts a gorgeous wood-burning fireplace.This home offers 3 generously sized bedrooms.The full remodeled bathroom is a true highlight,showcasing a beautifully tiled shower and a separate jacuzzi jet tub-perfect for unwinding after a long day.The real hardwood floors throughout the main living areas add a touch of elegance and warmth.The lower level is fully finished.It also includes a full bath for added convenience.Outside,enjoy a fenced-in yard offering privacy and security,ideal for everyone to enjoy.The property includes a two-car garage, ensuring ample parking and storage. Located in a desirable, quiet neighborhood with easy access to the highway, this home features natural gas heating and central air conditioning.Showings start now.
Zillow last checked: 8 hours ago
Listing updated: November 25, 2024 at 09:41am
Listed by:
Albert Silva 617-306-0134,
Invest Realty Group 617-306-0134
Bought with:
Thomas Bolduc
Keller Williams Realty Metropolitan
Source: MLS PIN,MLS#: 73289484
Facts & features
Interior
Bedrooms & bathrooms
- Bedrooms: 3
- Bathrooms: 2
- Full bathrooms: 2
Primary bedroom
- Level: First
- Area: 139.69
- Dimensions: 12.42 x 11.25
Bedroom 2
- Level: First
- Area: 107.5
- Dimensions: 10.75 x 10
Bedroom 3
- Level: First
- Area: 95
- Dimensions: 9.5 x 10
Bathroom 1
- Level: First
- Area: 85.94
- Dimensions: 7.58 x 11.33
Bathroom 2
- Level: Basement
- Area: 51.96
- Dimensions: 10.75 x 4.83
Dining room
- Level: First
- Area: 112.39
- Dimensions: 9.92 x 11.33
Family room
- Level: Basement
- Area: 280.21
- Dimensions: 12.5 x 22.42
Kitchen
- Level: First
- Area: 144.5
- Dimensions: 12.75 x 11.33
Living room
- Level: First
- Area: 180
- Dimensions: 13.33 x 13.5
Heating
- Forced Air, Natural Gas
Cooling
- Central Air
Appliances
- Included: Range, Dishwasher, Refrigerator, Washer, Dryer
- Laundry: In Basement
Features
- Entrance Foyer
- Flooring: Tile, Hardwood
- Basement: Finished,Garage Access
- Number of fireplaces: 1
Interior area
- Total structure area: 1,638
- Total interior livable area: 1,638 sqft
Property
Parking
- Total spaces: 6
- Parking features: Attached, Under, Paved Drive, Off Street, Paved
- Attached garage spaces: 2
- Uncovered spaces: 4
Accessibility
- Accessibility features: No
Features
- Patio & porch: Deck
- Exterior features: Deck, Fenced Yard
- Fencing: Fenced/Enclosed,Fenced
Lot
- Size: 9,148 sqft
- Features: Level
Details
- Parcel number: M:C L:00983,276242
- Zoning: R9
Construction
Type & style
- Home type: SingleFamily
- Architectural style: Raised Ranch
- Property subtype: Single Family Residence
Materials
- Frame
- Foundation: Concrete Perimeter
- Roof: Shingle
Condition
- Year built: 1978
Utilities & green energy
- Electric: Circuit Breakers
- Sewer: Public Sewer
- Water: Public
Community & neighborhood
Community
- Community features: Public Transportation, Shopping, Park, Highway Access, Public School
Location
- Region: Nashua
Price history
| Date | Event | Price |
|---|---|---|
| 11/22/2024 | Sold | $550,000+10.1%$336/sqft |
Source: MLS PIN #73289484 Report a problem | ||
| 9/15/2024 | Contingent | $499,500$305/sqft |
Source: | ||
| 9/11/2024 | Listed for sale | $499,500+83.6%$305/sqft |
Source: | ||
| 3/24/2021 | Listing removed | -- |
Source: Owner Report a problem | ||
| 12/1/2017 | Sold | $272,000-1.1%$166/sqft |
Source: Public Record Report a problem | ||
Public tax history
| Year | Property taxes | Tax assessment |
|---|---|---|
| 2024 | $7,494 +4.7% | $471,300 +20.1% |
| 2023 | $7,155 +0.9% | $392,500 |
| 2022 | $7,092 +10.1% | $392,500 +41.4% |
Find assessor info on the county website
Neighborhood: 03062
Nearby schools
GreatSchools rating
- 3/10Ledge Street SchoolGrades: K-5Distance: 1.5 mi
- 4/10Elm Street Middle SchoolGrades: 6-8Distance: 2.1 mi
- 7/10Nashua High School SouthGrades: 9-12Distance: 1.1 mi
Get a cash offer in 3 minutes
Find out how much your home could sell for in as little as 3 minutes with a no-obligation cash offer.
Estimated market value$567,000
Get a cash offer in 3 minutes
Find out how much your home could sell for in as little as 3 minutes with a no-obligation cash offer.
Estimated market value
$567,000
