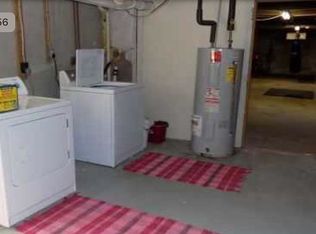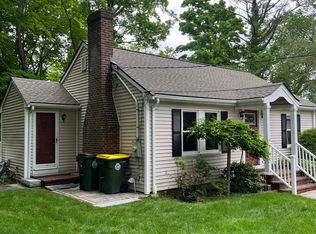Sold for $601,000 on 06/06/25
$601,000
3 Old Log Ln, Bellingham, MA 02019
3beds
1,733sqft
Single Family Residence
Built in 1970
1.2 Acres Lot
$603,500 Zestimate®
$347/sqft
$3,488 Estimated rent
Home value
$603,500
$561,000 - $652,000
$3,488/mo
Zestimate® history
Loading...
Owner options
Explore your selling options
What's special
This rare and exceptional turn-key ranch features a spacious attached two-story barn/workshop. The home offers a stunning open-concept kitchen featuring ample cabinetry, granite counters, dining area, a breakfast bar, and a large center island with extra storage. Three attractive bedrooms with double closets and two modern bathrooms accommodate today's family lifestyle. The charming mudroom, with its exposed beams and convenient washer/dryer, adds functionality, while the bright sunroom is sure to delight. Custom details are found throughout, including the handsome stone fireplace and entry walkway. Agriculturally zoned, the property offers an oversized shelter with a fenced grazing area and a rainwater collection system for irrigation and animals. Additionally, New Roof, Mass Saves Insulation/Air Sealing completed in 2022 and new septic system was installed in 2025. *OPEN HOUSES are Saturday, May 3rd and Sunday, May 4th both from 12-2pm, any offers due Monday, May 5th by 4pm please*.
Zillow last checked: 8 hours ago
Listing updated: June 06, 2025 at 10:57am
Listed by:
Brad Brooks 508-930-9341,
Brad Brooks Real Estate Brokerage 508-668-5557
Bought with:
Jackie Cohen
Coldwell Banker Realty - New England Home Office
Source: MLS PIN,MLS#: 73366232
Facts & features
Interior
Bedrooms & bathrooms
- Bedrooms: 3
- Bathrooms: 2
- Full bathrooms: 2
Primary bedroom
- Features: Bathroom - 3/4, Flooring - Laminate, Closet - Double
- Level: First
- Area: 132
- Dimensions: 12 x 11
Bedroom 2
- Features: Closet - Double
- Level: First
- Area: 156
- Dimensions: 13 x 12
Bedroom 3
- Features: Flooring - Laminate, Closet - Double
- Level: First
- Area: 130
- Dimensions: 13 x 10
Primary bathroom
- Features: Yes
Bathroom 1
- Features: Bathroom - Full, Bathroom - With Tub & Shower, Flooring - Laminate
- Level: First
- Area: 40
- Dimensions: 5 x 8
Bathroom 2
- Features: Bathroom - 3/4, Bathroom - With Shower Stall, Flooring - Laminate
- Level: First
- Area: 50
- Dimensions: 5 x 10
Dining room
- Features: Flooring - Vinyl, Open Floorplan, Slider, Lighting - Overhead
- Level: First
- Area: 126
- Dimensions: 14 x 9
Family room
- Features: Wood / Coal / Pellet Stove, Flooring - Wall to Wall Carpet, Window(s) - Bay/Bow/Box, Open Floorplan, Recessed Lighting
- Level: First
- Area: 252
- Dimensions: 14 x 18
Kitchen
- Features: Flooring - Vinyl, Countertops - Stone/Granite/Solid, Countertops - Upgraded, Kitchen Island, Breakfast Bar / Nook, Cabinets - Upgraded, Open Floorplan, Recessed Lighting, Lighting - Pendant
- Level: First
- Area: 238
- Dimensions: 14 x 17
Heating
- Electric Baseboard, Electric, Wood
Cooling
- Window Unit(s)
Appliances
- Laundry: Electric Dryer Hookup, Washer Hookup, Double Closet(s), First Floor
Features
- Vaulted Ceiling(s), Sun Room, High Speed Internet
- Flooring: Wood Laminate, Laminate
- Doors: Insulated Doors
- Windows: Bay/Bow/Box, Insulated Windows, Screens
- Basement: Full,Interior Entry,Concrete,Unfinished
- Number of fireplaces: 1
- Fireplace features: Family Room
Interior area
- Total structure area: 1,733
- Total interior livable area: 1,733 sqft
- Finished area above ground: 1,733
Property
Parking
- Total spaces: 6
- Parking features: Off Street
- Uncovered spaces: 6
Features
- Exterior features: Rain Gutters, Barn/Stable, Paddock, Professional Landscaping, Screens, Garden, Cistern Water Storage
- Frontage length: 100.00
Lot
- Size: 1.20 Acres
- Features: Wooded, Cleared
Details
- Additional structures: Barn/Stable
- Parcel number: M:0004 B:0005 L:0000,2681
- Zoning: AGR
- Horse amenities: Paddocks
Construction
Type & style
- Home type: SingleFamily
- Architectural style: Ranch,Farmhouse
- Property subtype: Single Family Residence
Materials
- Frame
- Foundation: Concrete Perimeter
- Roof: Shingle
Condition
- Year built: 1970
Utilities & green energy
- Electric: 60 Amps/Less, 200+ Amp Service
- Sewer: Private Sewer
- Water: Public, Cistern
- Utilities for property: for Electric Range, for Electric Oven, for Electric Dryer, Washer Hookup, Icemaker Connection
Green energy
- Water conservation: Water Recycling
Community & neighborhood
Community
- Community features: Shopping, Walk/Jog Trails, Stable(s), Conservation Area, Highway Access, House of Worship, Public School
Location
- Region: Bellingham
Other
Other facts
- Listing terms: Contract
- Road surface type: Paved
Price history
| Date | Event | Price |
|---|---|---|
| 6/6/2025 | Sold | $601,000+13.4%$347/sqft |
Source: MLS PIN #73366232 | ||
| 4/29/2025 | Listed for sale | $529,900+67.2%$306/sqft |
Source: MLS PIN #73366232 | ||
| 7/17/2020 | Sold | $317,000$183/sqft |
Source: Public Record | ||
Public tax history
| Year | Property taxes | Tax assessment |
|---|---|---|
| 2025 | $6,210 +7.9% | $494,400 +10.5% |
| 2024 | $5,756 +7.4% | $447,600 +9% |
| 2023 | $5,358 +7.6% | $410,600 +16.1% |
Find assessor info on the county website
Neighborhood: 02019
Nearby schools
GreatSchools rating
- 5/10Stall Brook Elementary SchoolGrades: K-3Distance: 0.7 mi
- 3/10Bellingham High SchoolGrades: 8-12Distance: 4 mi
- 4/10Bellingham Memorial Middle SchoolGrades: 4-7Distance: 4.1 mi
Schools provided by the listing agent
- Elementary: Stall Brook
- Middle: Memorial
- High: Bhs
Source: MLS PIN. This data may not be complete. We recommend contacting the local school district to confirm school assignments for this home.
Get a cash offer in 3 minutes
Find out how much your home could sell for in as little as 3 minutes with a no-obligation cash offer.
Estimated market value
$603,500
Get a cash offer in 3 minutes
Find out how much your home could sell for in as little as 3 minutes with a no-obligation cash offer.
Estimated market value
$603,500

