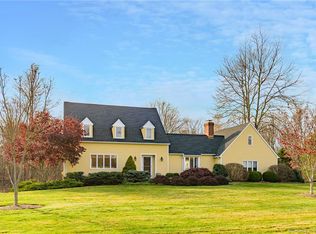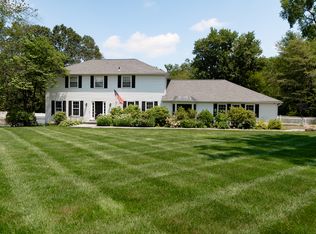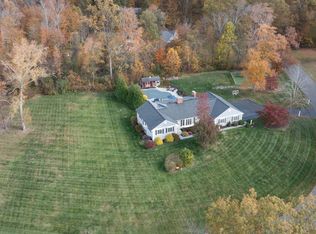Sold for $880,000
$880,000
3 Old Woods Road, Brookfield, CT 06804
4beds
3,520sqft
Single Family Residence
Built in 1973
2.3 Acres Lot
$891,000 Zestimate®
$250/sqft
$3,786 Estimated rent
Home value
$891,000
$802,000 - $989,000
$3,786/mo
Zestimate® history
Loading...
Owner options
Explore your selling options
What's special
Fully Remodeled Colonial with Designer Touches & Resort-Style Backyard in Brookfield! Welcome to this stunning, fully renovated Colonial nestled in one of Brookfield's most desirable neighborhoods. Every detail of this home has been thoughtfully updated to combine timeless charm with modern luxury. Step inside from the front porch to an open concept layout featuring spacious living and dining areas, and a beautifully updated kitchen with qranite countertops, stainless steel appliances, shaker cabinetry and fabulous island, ideal for entertaining. A dedicated home office provides the perfect remote work setup. Step outside to your private backyard oasis, complete with an above-ground pool, expansive decking, and room to relax, entertain, and soak up the sun all summer long. Upstairs, you will find a luxurious primary suite offering a private sanctuary with a custom dressing room and spa-like ensuite bath, accompanied by 2 additional bedrooms served by an updated hall bathroom. Discover a finished bonus room above the garage-ideal as a playroom, home gym, studio, or extra entertainment space. The fully finished walk out lower level includes flexible living space perfect for guests. Located just minutes from Brookfield Center, shopping & dining this move-in-ready gem offers space, style, and functionality for today's lifestyle. Many updates since 2017, including roof, central air, front porch, decking & deck roof, walkway, lower level custom made bar. Furnishings available. Property to be sold As-Is.
Zillow last checked: 8 hours ago
Listing updated: August 27, 2025 at 01:17pm
Listed by:
Tara N. Varghese 845-282-4115,
Fab Real Estate LLC 203-947-1107
Bought with:
Mark Travaglini, RES.0762896
Houlihan Lawrence
Nancy Ollinger
Houlihan Lawrence
Source: Smart MLS,MLS#: 24108603
Facts & features
Interior
Bedrooms & bathrooms
- Bedrooms: 4
- Bathrooms: 3
- Full bathrooms: 2
- 1/2 bathrooms: 1
Primary bedroom
- Features: Full Bath, Walk-In Closet(s)
- Level: Upper
Bedroom
- Level: Upper
Bedroom
- Level: Upper
Bedroom
- Level: Main
Den
- Level: Other
Dining room
- Level: Main
Living room
- Level: Main
Office
- Level: Main
Other
- Features: Dressing Room, Walk-In Closet(s)
- Level: Upper
Rec play room
- Features: Dry Bar, Full Bath
- Level: Lower
Heating
- Forced Air, Oil
Cooling
- Central Air
Appliances
- Included: Gas Cooktop, Oven, Microwave, Refrigerator, Dishwasher, Washer, Dryer, Water Heater
- Laundry: Lower Level
Features
- Basement: Full,Storage Space,Partially Finished
- Attic: Pull Down Stairs
- Number of fireplaces: 1
Interior area
- Total structure area: 3,520
- Total interior livable area: 3,520 sqft
- Finished area above ground: 2,740
- Finished area below ground: 780
Property
Parking
- Parking features: None
Features
- Patio & porch: Porch, Deck, Covered
- Has private pool: Yes
- Pool features: Above Ground
Lot
- Size: 2.30 Acres
- Features: Level, Cul-De-Sac, Rolling Slope
Details
- Parcel number: 55229
- Zoning: R-80
Construction
Type & style
- Home type: SingleFamily
- Architectural style: Colonial
- Property subtype: Single Family Residence
Materials
- Vinyl Siding
- Foundation: Concrete Perimeter
- Roof: Shingle
Condition
- New construction: No
- Year built: 1973
Utilities & green energy
- Sewer: Septic Tank
- Water: Well
Community & neighborhood
Location
- Region: Brookfield
Price history
| Date | Event | Price |
|---|---|---|
| 8/27/2025 | Sold | $880,000+1.3%$250/sqft |
Source: | ||
| 8/5/2025 | Pending sale | $869,000$247/sqft |
Source: | ||
| 7/12/2025 | Listed for sale | $869,000+91%$247/sqft |
Source: | ||
| 8/29/2017 | Sold | $455,000-4.2%$129/sqft |
Source: | ||
| 7/9/2017 | Price change | $475,000-4%$135/sqft |
Source: William Pitt Sotheby's International Realty #99190907 Report a problem | ||
Public tax history
| Year | Property taxes | Tax assessment |
|---|---|---|
| 2025 | $10,424 +3.7% | $360,320 |
| 2024 | $10,053 +3.9% | $360,320 |
| 2023 | $9,678 +3.8% | $360,320 |
Find assessor info on the county website
Neighborhood: 06804
Nearby schools
GreatSchools rating
- 6/10Candlewood Lake Elementary SchoolGrades: K-5Distance: 3 mi
- 7/10Whisconier Middle SchoolGrades: 6-8Distance: 1 mi
- 8/10Brookfield High SchoolGrades: 9-12Distance: 2.6 mi
Schools provided by the listing agent
- Elementary: Candlewood Lake Elementary
- High: Brookfield
Source: Smart MLS. This data may not be complete. We recommend contacting the local school district to confirm school assignments for this home.
Get pre-qualified for a loan
At Zillow Home Loans, we can pre-qualify you in as little as 5 minutes with no impact to your credit score.An equal housing lender. NMLS #10287.
Sell for more on Zillow
Get a Zillow Showcase℠ listing at no additional cost and you could sell for .
$891,000
2% more+$17,820
With Zillow Showcase(estimated)$908,820


