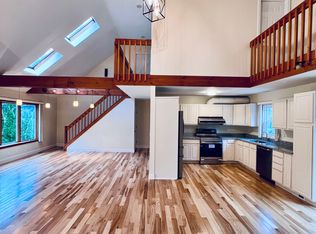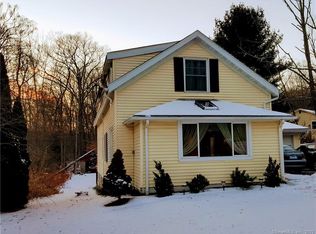Spring projects abound in this home in need of total rehab. Upon entering you are in a very large living with wood stove. The formal living room and family room both have sliders to a large deck facing the rear yard. The kitchen has a breakfast bar . Spiral stairs lead to a family room that is huge. There is a separate office and laundry/services room. Septic was redone in 2009 along with a new well. Detached 2 car garage . Use your imagination and turn this diamond in the rough into your dream home . No conventional financing available- rehab or cash only . Buyers should do own due diligence .
This property is off market, which means it's not currently listed for sale or rent on Zillow. This may be different from what's available on other websites or public sources.


