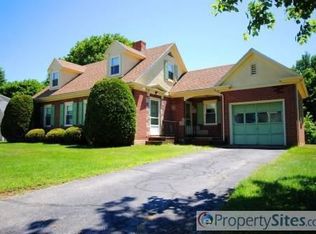Closed
Listed by:
Beth A Wiggins,
Your Next Move Realty LLC 603-441-4034
Bought with: RE/MAX Innovative Properties
$400,000
3 Patton Street, Rochester, NH 03867
3beds
2,106sqft
Single Family Residence
Built in 1948
8,276.4 Square Feet Lot
$480,100 Zestimate®
$190/sqft
$2,638 Estimated rent
Home value
$480,100
$451,000 - $509,000
$2,638/mo
Zestimate® history
Loading...
Owner options
Explore your selling options
What's special
Charming 3 bed, 2 bath Cape with 2-car garage - Prime Location! Welcome home to this beautifully maintained home offering the perfect blend of comfort, convenience and charm. Step inside to find a welcoming layout with a first-floor bedroom and bathroom making it perfect for those seeking single-level living. The cozy living room with with a fireplace flows seamlessly into a functional kitchen and dining space-perfect for everyday living and entertaining. Upstairs has 2 bedrooms a bonus room, that could be used as a playroom or office space and a full bathroom. Outside, enjoy the ease of an attached 2 car garage, manageable yard space, all nestled in a quiet neighborhood. You'll love being just minutes from shopping, dining and major routes. Don't miss this opportunity to own a well-located home with thoughtful details and room to grow. OPEN HOUSE SATURDAY 6//28 9:30-12:00
Zillow last checked: 8 hours ago
Listing updated: August 01, 2025 at 10:48am
Listed by:
Beth A Wiggins,
Your Next Move Realty LLC 603-441-4034
Bought with:
Susan J Ochoa
RE/MAX Innovative Properties
Source: PrimeMLS,MLS#: 5044967
Facts & features
Interior
Bedrooms & bathrooms
- Bedrooms: 3
- Bathrooms: 2
- Full bathrooms: 2
Heating
- Oil, Baseboard, Wood Stove
Cooling
- None
Appliances
- Included: Dishwasher, Dryer, Refrigerator, Washer, Electric Stove, Water Heater off Boiler
- Laundry: In Basement
Features
- Kitchen/Dining
- Flooring: Carpet, Laminate
- Basement: Partially Finished,Interior Stairs,Walkout,Walk-Out Access
- Number of fireplaces: 1
- Fireplace features: 1 Fireplace
Interior area
- Total structure area: 2,700
- Total interior livable area: 2,106 sqft
- Finished area above ground: 1,908
- Finished area below ground: 198
Property
Parking
- Total spaces: 2
- Parking features: Paved
- Garage spaces: 2
Accessibility
- Accessibility features: 1st Floor Bedroom, 1st Floor Full Bathroom
Features
- Levels: 1.75
- Stories: 1
- Exterior features: Deck
Lot
- Size: 8,276 sqft
- Features: Level, Neighborhood
Details
- Parcel number: RCHEM0115B0129L0000
- Zoning description: R1
Construction
Type & style
- Home type: SingleFamily
- Architectural style: Cape
- Property subtype: Single Family Residence
Materials
- Vinyl Siding
- Foundation: Concrete
- Roof: Asphalt Shingle
Condition
- New construction: No
- Year built: 1948
Utilities & green energy
- Electric: 100 Amp Service
- Sewer: Public Sewer
- Utilities for property: Cable Available
Community & neighborhood
Location
- Region: Rochester
Price history
| Date | Event | Price |
|---|---|---|
| 8/1/2025 | Sold | $400,000+0%$190/sqft |
Source: | ||
| 6/25/2025 | Price change | $399,900-8.1%$190/sqft |
Source: | ||
| 6/5/2025 | Listed for sale | $435,000$207/sqft |
Source: | ||
Public tax history
| Year | Property taxes | Tax assessment |
|---|---|---|
| 2024 | $5,413 -5.9% | $364,500 +63.2% |
| 2023 | $5,750 +1.8% | $223,400 |
| 2022 | $5,648 +2.6% | $223,400 |
Find assessor info on the county website
Neighborhood: 03867
Nearby schools
GreatSchools rating
- 3/10Mcclelland SchoolGrades: K-5Distance: 1 mi
- 3/10Rochester Middle SchoolGrades: 6-8Distance: 1.1 mi
- 5/10Spaulding High SchoolGrades: 9-12Distance: 0.6 mi
Get pre-qualified for a loan
At Zillow Home Loans, we can pre-qualify you in as little as 5 minutes with no impact to your credit score.An equal housing lender. NMLS #10287.
