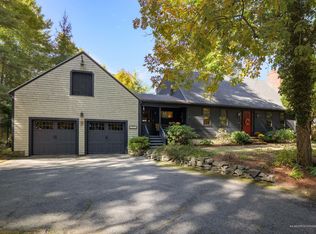Closed
$789,900
3 Payneton Hill Road, York, ME 03909
4beds
3,502sqft
Single Family Residence
Built in 1989
2.03 Acres Lot
$791,200 Zestimate®
$226/sqft
$4,056 Estimated rent
Home value
$791,200
$712,000 - $878,000
$4,056/mo
Zestimate® history
Loading...
Owner options
Explore your selling options
What's special
The neighborhood you'll love, the spacious & quality-built home you've been seeking! Set back on a 2+ acre lot with York Land Trust/Highland Farm Preserve Walking & Hiking Trails access literally through your back yard...a nature lovers dream! High ceilings & spacious rooms, with oversize gorgeous french doors adding character & options for privacy/closing off rooms if desired. The flexible 1st floor spaces include eat-in kitchen, ideally designed for cooking, meals with family or entertaining. Options for eating at the island or kitchen eating nook space, or in the more formal dining area. Two wood fireplaced cozy living rooms (one currently with a wood stove) to relax. A large and sunny 3 season porch off the den/informal living room, is a dream for Maine living! Need dedicated home office space? Ideal option on the 1st floor (including a wall of built-in bookcases), a 2nd floor room (bedroom #4) or the special finished space over the garage! This sweet extra room, located off the mudroom, is on its own heat zone & is a perfect spot for a more quiet work place, studio, rec room, or even expansion to a potential apartment. The 4 bedrooms,, including a primary en -suite & additional full bath finish out the 2nd floor. Lovely wood floors, wainscoting, crown moldings, and solid fir wood doors throughout, add to the custom feel of this traditional home. The front southern exposure is perfect for gardening and provides sunlight pouring through oversize windows throughout. This location offers a little bit of country: Zack's Farm Stand for summer and fall fresh veggies and pumpkins only 1/4 mile up the street, hiking, biking, & York River boating/fishing all less than a mile away, as well as Ledges Golf Course 3 miles west. Head just a few miles east towards York Golf & Tennis Club the activities of York's Beaches, dining, and York Village services. Showings start at weekend open houses & scheduled appointments.
Zillow last checked: 8 hours ago
Listing updated: September 24, 2025 at 06:57am
Listed by:
The Aland Realty Group, LLC
Bought with:
Real Broker
Source: Maine Listings,MLS#: 1623674
Facts & features
Interior
Bedrooms & bathrooms
- Bedrooms: 4
- Bathrooms: 3
- Full bathrooms: 2
- 1/2 bathrooms: 1
Primary bedroom
- Features: Full Bath, Jetted Tub, Separate Shower, Suite, Walk-In Closet(s)
- Level: Second
Bedroom 2
- Features: Closet
- Level: Second
Bedroom 3
- Features: Closet
- Level: Second
Bedroom 4
- Features: Closet
- Level: Second
Bonus room
- Features: Above Garage
- Level: Upper
Den
- Features: Wood Burning Fireplace
- Level: First
Dining room
- Level: First
Kitchen
- Features: Eat-in Kitchen, Kitchen Island, Pantry
- Level: First
Living room
- Features: Wood Burning Fireplace
- Level: First
Mud room
- Features: Built-in Features
- Level: First
Office
- Features: Built-in Features
- Level: First
Heating
- Baseboard, Zoned, Wood Stove
Cooling
- Has cooling: Yes
Appliances
- Included: Dishwasher, Dryer, Microwave, Gas Range, Refrigerator, Wall Oven, Washer
Features
- Bathtub, Shower, Walk-In Closet(s), Primary Bedroom w/Bath
- Flooring: Carpet, Tile, Wood
- Basement: Bulkhead,Full,Unfinished
- Number of fireplaces: 2
Interior area
- Total structure area: 3,502
- Total interior livable area: 3,502 sqft
- Finished area above ground: 3,502
- Finished area below ground: 0
Property
Parking
- Total spaces: 2
- Parking features: Paved, 11 - 20 Spaces
- Attached garage spaces: 2
Features
- Patio & porch: Deck
- Has view: Yes
- View description: Scenic
Lot
- Size: 2.03 Acres
- Features: Near Golf Course, Near Public Beach, Near Shopping, Neighborhood, Suburban, Cul-De-Sac, Rolling Slope, Landscaped
Details
- Additional structures: Outbuilding, Shed(s)
- Parcel number: YORKM0089B0012E
- Zoning: Gen 1
Construction
Type & style
- Home type: SingleFamily
- Architectural style: Colonial
- Property subtype: Single Family Residence
Materials
- Wood Frame, Clapboard
- Roof: Shingle
Condition
- Year built: 1989
Utilities & green energy
- Electric: Circuit Breakers
- Sewer: Private Sewer
- Water: Well
Community & neighborhood
Security
- Security features: Air Radon Mitigation System
Location
- Region: York
Other
Other facts
- Road surface type: Paved
Price history
| Date | Event | Price |
|---|---|---|
| 9/23/2025 | Sold | $789,900-1.1%$226/sqft |
Source: | ||
| 8/29/2025 | Pending sale | $799,000$228/sqft |
Source: | ||
| 8/5/2025 | Contingent | $799,000$228/sqft |
Source: | ||
| 8/1/2025 | Price change | $799,000-4.8%$228/sqft |
Source: | ||
| 6/11/2025 | Price change | $839,000-4.7%$240/sqft |
Source: | ||
Public tax history
| Year | Property taxes | Tax assessment |
|---|---|---|
| 2024 | $6,509 +6.7% | $774,900 +7.3% |
| 2023 | $6,100 -1.1% | $721,900 +0% |
| 2022 | $6,170 +1% | $721,600 +17.6% |
Find assessor info on the county website
Neighborhood: 03909
Nearby schools
GreatSchools rating
- 9/10York Middle SchoolGrades: 5-8Distance: 3.8 mi
- 8/10York High SchoolGrades: 9-12Distance: 4.9 mi
- NAVillage Elementary School-YorkGrades: K-1Distance: 4 mi
Get pre-qualified for a loan
At Zillow Home Loans, we can pre-qualify you in as little as 5 minutes with no impact to your credit score.An equal housing lender. NMLS #10287.
Sell with ease on Zillow
Get a Zillow Showcase℠ listing at no additional cost and you could sell for —faster.
$791,200
2% more+$15,824
With Zillow Showcase(estimated)$807,024
