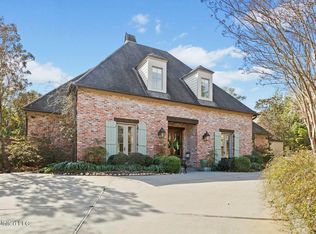Closed
Price Unknown
3 Pecan Tree Pl, Jackson, MS 39211
4beds
4,557sqft
Residential, Single Family Residence
Built in 1999
2,178 Square Feet Lot
$686,600 Zestimate®
$--/sqft
$3,489 Estimated rent
Home value
$686,600
$639,000 - $742,000
$3,489/mo
Zestimate® history
Loading...
Owner options
Explore your selling options
What's special
Bring the outside inside in this light-filled custom house in one of Jackson's finest neighborhoods, Meadowbrook Highlands. The welcoming entry features custom ironwork and a two-story open foyer. The sunroom looks out into the terraced flower and herb garden. Stone and antique heart of pine flooring are throughout downstairs. Primary suite is downstairs with keeping room adjacent, and the bathroom has a walk-in closet and a Toto toilet. The Laundry room includes an office and 2 large seasonal closets.
The gourmet kitchen, with beautiful quartz countertops and glass tile, has a bonus catering kitchen ready for entertaining any event.
Upstairs has a second large living space with game room/office, wet bar, and three additional bedrooms and two bathrooms.
The outside space includes a walled front garden along with a shady fenced-in backyard.
Neighborhood features fishing lake, private gardens and 24-hour security gate guards.
Zillow last checked: 8 hours ago
Listing updated: January 13, 2026 at 08:54pm
Listed by:
Marty Clapton 228-326-4284,
Clapton Realty Company,
David Moncrief 601-966-1224
Bought with:
Jenny Price, B24418
Pricepoint LLC.
Source: MLS United,MLS#: 4016268
Facts & features
Interior
Bedrooms & bathrooms
- Bedrooms: 4
- Bathrooms: 4
- Full bathrooms: 3
- 1/2 bathrooms: 1
Great room
- Description: Large Room On 2nd Floor
- Level: Upper
Heating
- Central, Natural Gas
Cooling
- Ceiling Fan(s), Central Air, Exhaust Fan
Appliances
- Included: Bar Fridge, Built-In Freezer, Built-In Gas Oven, Built-In Gas Range, Built-In Range, Built-In Refrigerator, Dishwasher, Double Oven, Electric Water Heater, ENERGY STAR Qualified Dishwasher, ENERGY STAR Qualified Washer, Exhaust Fan, Refrigerator, Warming Drawer, Washer/Dryer, Water Heater
- Laundry: Laundry Closet, Laundry Room, Main Level, Sink
Features
- Bookcases, Built-in Features, Cedar Closet(s), Ceiling Fan(s), Crown Molding, Double Vanity, Entrance Foyer, High Ceilings, His and Hers Closets, Kitchen Island, Open Floorplan, Pantry, Primary Downstairs, Storage, Walk-In Closet(s)
- Flooring: Carpet, Hardwood, Pavers, Tile, Wood
- Doors: Metal Insulated
- Windows: Blinds, Double Pane Windows, ENERGY STAR Qualified Windows, Insulated Windows
- Has fireplace: Yes
- Fireplace features: Living Room
Interior area
- Total structure area: 4,557
- Total interior livable area: 4,557 sqft
Property
Parking
- Total spaces: 2
- Parking features: Attached, Concrete, Garage Door Opener, Garage Faces Side, Inside Entrance
- Attached garage spaces: 1
Features
- Levels: Two
- Stories: 2
- Patio & porch: Awning(s), Patio, Slab
- Exterior features: Awning(s), Dog Run, Garden, Lighting, Rain Gutters
- Fencing: Back Yard,Wood,Wrought Iron,Fenced
Lot
- Size: 2,178 sqft
- Features: Cul-De-Sac, Garden, Sloped, Sprinklers In Front, Sprinklers In Rear
Details
- Additional structures: Garage(s), Storage, Workshop
- Parcel number: 05350655000
- Zoning description: Planned Unit Development
Construction
Type & style
- Home type: SingleFamily
- Property subtype: Residential, Single Family Residence
Materials
- Stucco
- Foundation: Slab
- Roof: Asphalt
Condition
- New construction: No
- Year built: 1999
Utilities & green energy
- Sewer: Public Sewer
- Water: Public
- Utilities for property: Cable Connected, Electricity Connected, Natural Gas Connected, Sewer Connected, Water Connected
Community & neighborhood
Security
- Security features: 24 Hour Security, Closed Circuit Camera(s), Fire Alarm, Gated Community, Secured Garage/Parking, Security Guard, Security Service, Security System, Smoke Detector(s)
Community
- Community features: Fishing, Gated, Hiking/Walking Trails, Street Lights
Location
- Region: Jackson
- Subdivision: Meadowbrook Highlands
HOA & financial
HOA
- Has HOA: Yes
- HOA fee: $2,003 annually
- Services included: Accounting/Legal, Maintenance Grounds, Security
Price history
| Date | Event | Price |
|---|---|---|
| 8/4/2023 | Sold | -- |
Source: MLS United #4016268 Report a problem | ||
| 7/20/2023 | Pending sale | $700,000$154/sqft |
Source: MLS United #4016268 Report a problem | ||
| 6/14/2023 | Contingent | $700,000$154/sqft |
Source: MLS United #4016268 Report a problem | ||
| 6/7/2023 | Price change | $700,000-1.4%$154/sqft |
Source: MLS United #4016268 Report a problem | ||
| 5/19/2023 | Price change | $710,000-0.7%$156/sqft |
Source: MLS United #4016268 Report a problem | ||
Public tax history
| Year | Property taxes | Tax assessment |
|---|---|---|
| 2024 | $7,923 | $42,537 -33.3% |
| 2023 | -- | $63,806 |
| 2022 | -- | $63,806 +50% |
Find assessor info on the county website
Neighborhood: 39211
Nearby schools
GreatSchools rating
- 7/10Casey Elementary SchoolGrades: K-5Distance: 0.5 mi
- 7/10Bailey Middle APACGrades: 6-8Distance: 2.4 mi
- 7/10Murrah High SchoolGrades: 9-12Distance: 2.1 mi
Schools provided by the listing agent
- Elementary: Casey
- Middle: Bailey APAC
- High: Murrah
Source: MLS United. This data may not be complete. We recommend contacting the local school district to confirm school assignments for this home.
