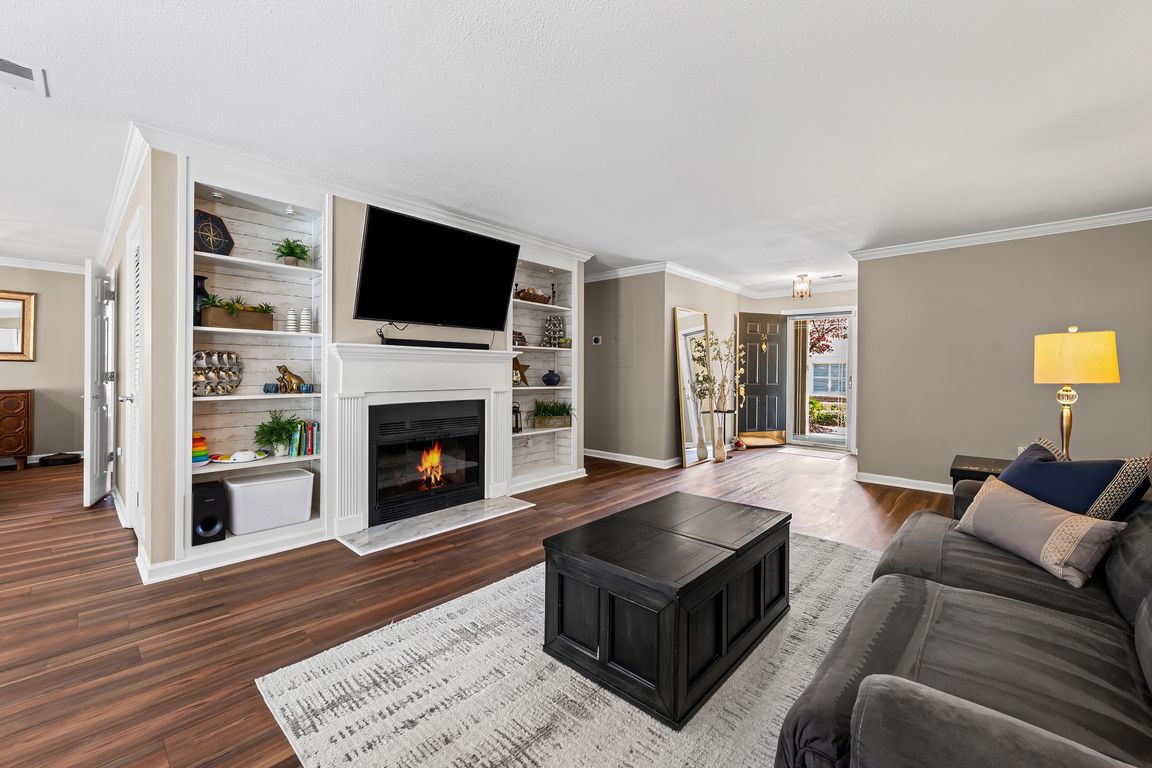
Active
$324,990
2beds
1,635sqft
3 Plantation Dr NE #A, Atlanta, GA 30324
2beds
1,635sqft
Townhouse
Built in 1980
1,655 sqft
2 Parking spaces
$199 price/sqft
$9,264 annually HOA fee
What's special
Cozy fireplaceCrown moldingOpen layoutAmple living spaceNew stainless steel appliancesCustom plantation style shuttersFirst floor residence
Welcome to this delightful 2 bedroom and 2 bath home in the vibrant heart of Buckhead! Nestled within a 30+ acre gated community, this first floor residence offers a comfortable and convenient lifestyle in a perfect location. Stepping inside you're greeted by the open layout, complete with newly installed ...
- 2 days |
- 482 |
- 37 |
Source: GAMLS,MLS#: 10650111
Travel times
Living Room
Kitchen
Primary Bedroom
Primary Bathroom
Secondary Bedroom
Community
Professionally Landscaped
Zillow last checked: 8 hours ago
Listing updated: November 26, 2025 at 03:35pm
Listed by:
William T Hardie 678-744-8889,
eXp Realty
Source: GAMLS,MLS#: 10650111
Facts & features
Interior
Bedrooms & bathrooms
- Bedrooms: 2
- Bathrooms: 2
- Full bathrooms: 2
- Main level bathrooms: 2
- Main level bedrooms: 2
Rooms
- Room types: Foyer, Other
Dining room
- Features: L Shaped
Kitchen
- Features: Pantry, Solid Surface Counters
Heating
- Forced Air
Cooling
- Central Air
Appliances
- Included: Dishwasher, Disposal, Gas Water Heater, Microwave, Oven/Range (Combo), Refrigerator, Stainless Steel Appliance(s)
- Laundry: Laundry Closet
Features
- Bookcases, Master On Main Level, Roommate Plan, Split Bedroom Plan, Walk-In Closet(s)
- Flooring: Hardwood
- Windows: Double Pane Windows
- Basement: None
- Number of fireplaces: 1
- Fireplace features: Factory Built, Family Room, Gas Starter
- Common walls with other units/homes: End Unit,No One Below
Interior area
- Total structure area: 1,635
- Total interior livable area: 1,635 sqft
- Finished area above ground: 1,635
- Finished area below ground: 0
Video & virtual tour
Property
Parking
- Total spaces: 2
- Parking features: Assigned, Guest
Features
- Levels: Two
- Stories: 2
- Patio & porch: Patio
- Exterior features: Other
- Has private pool: Yes
- Pool features: In Ground, Salt Water
- Waterfront features: Pond
- Body of water: None
Lot
- Size: 1,655.28 Square Feet
- Features: City Lot
- Residential vegetation: Grassed, Partially Wooded
Details
- Additional structures: Pool House
- Parcel number: 17000800100723
Construction
Type & style
- Home type: Townhouse
- Architectural style: Traditional
- Property subtype: Townhouse
- Attached to another structure: Yes
Materials
- Other, Stucco
- Foundation: Slab
- Roof: Composition
Condition
- Resale
- New construction: No
- Year built: 1980
Utilities & green energy
- Sewer: Public Sewer
- Water: Public
- Utilities for property: Electricity Available, High Speed Internet, Natural Gas Available, Other, Phone Available, Sewer Connected, Water Available
Community & HOA
Community
- Features: Clubhouse, Fitness Center, Gated, Pool, Sidewalks, Street Lights, Near Public Transport, Near Shopping
- Security: Gated Community
- Subdivision: Plantation at Lenox
HOA
- Has HOA: Yes
- Services included: Insurance, Maintenance Grounds, Reserve Fund, Security, Sewer, Swimming, Trash, Water
- HOA fee: $9,264 annually
Location
- Region: Atlanta
Financial & listing details
- Price per square foot: $199/sqft
- Tax assessed value: $368,300
- Annual tax amount: $3,363
- Date on market: 11/26/2025
- Listing agreement: Exclusive Agency
- Listing terms: 1031 Exchange,Cash,Conventional,FHA,VA Loan
- Electric utility on property: Yes