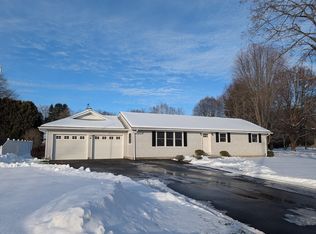Pristine 3 bedroom ranch in a very desirable neighborhood. Hardwood floors throughout , quartz countertops and an updated bath with walk-in shower. An added bonus is the sunroom with access to the private back yard. Easy access to I-91, shopping and Northampton. Updates include vinyl replacement windows, central a/c (2012) and a 5 year old roof. HWH is leased for $27.63/mo. through Berkshire Gas. Lease is up on 10/1/20. Can be shown on short notice....
This property is off market, which means it's not currently listed for sale or rent on Zillow. This may be different from what's available on other websites or public sources.
