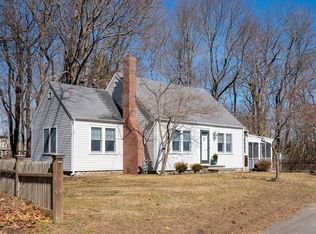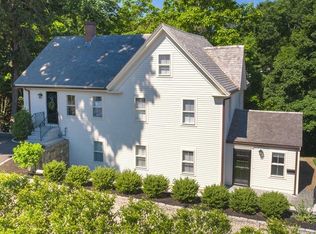LOCATION LOCATION! Hingham Center- steps to town playground and famous bagel shop. 1/2 mile walk to town, 2 miles to commuter boat and 1 mile to train. This home has been completely renovated for today's lifestyle. Open floor plan with 4 bedrooms and 2 full baths and very spacious bedrooms, master bedroom has a walk in closet. Black and white new kitchen with a 6 foot island and granite counter tops and stainless appliances. Mudroom and laundry right off the kitchen. New roof, windows, central air and bathroom/laundry room. Hardwood floors through-out, all new electrical, mudroom, driveway..it's all here and all new and fresh. You won't have to write any big checks for years- everything has been replaced and updated. Beautiful serene setting right in town. Showings can start right away. Since a great deal of landscaping was done- grass is still coming in. This won't last.
This property is off market, which means it's not currently listed for sale or rent on Zillow. This may be different from what's available on other websites or public sources.

