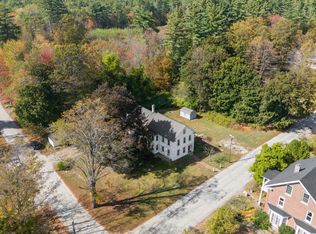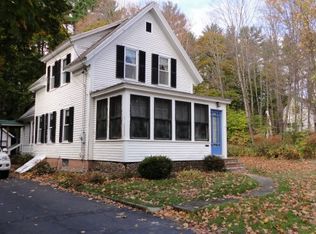Closed
Listed by:
Tanya Roux,
Keller Williams Realty-Metropolitan 603-232-8282
Bought with: The Gove Group Real Estate, LLC
$486,000
3 Prospect Street, Boscawen, NH 03303
6beds
3,346sqft
Multi Family
Built in 1836
-- sqft lot
$-- Zestimate®
$145/sqft
$3,589 Estimated rent
Home value
Not available
Estimated sales range
Not available
$3,589/mo
Zestimate® history
Loading...
Owner options
Explore your selling options
What's special
Welcome to this expansive 2-family home! Located in Penacook Village close to Concord, highways, grocery stores, and shops, this property offers convenience and is great for an investment, or owner occupied. Each spacious unit features high ceilings, large rooms, and in-unit laundry. The property boasts separate utilities, updated heating system, and hot water on demand—ensuring efficiency and ease for each unit. With public water and sewer, maintenance is simple. Outside, enjoy the large yard, ideal for gatherings or gardening, along with a one-stall garage and ample driveway parking. With the potential to add a third unit(not approved by town as of yet), this property is a rare gem in a prime location. Don’t miss your chance to make it yours! Showings are by appointment ONLY and during blocked times.
Zillow last checked: 8 hours ago
Listing updated: December 22, 2024 at 12:51pm
Listed by:
Tanya Roux,
Keller Williams Realty-Metropolitan 603-232-8282
Bought with:
Joan Whitney
The Gove Group Real Estate, LLC
Source: PrimeMLS,MLS#: 5021129
Facts & features
Interior
Bedrooms & bathrooms
- Bedrooms: 6
- Bathrooms: 2
- Full bathrooms: 2
Heating
- Natural Gas, Direct Vent, Monitor Type
Cooling
- None
Features
- Flooring: Carpet, Hardwood, Tile
- Basement: Gravel,Interior Stairs,Sump Pump,Interior Entry
Interior area
- Total structure area: 4,566
- Total interior livable area: 3,346 sqft
- Finished area above ground: 3,346
- Finished area below ground: 0
Property
Parking
- Total spaces: 1
- Parking features: Gravel, Paved
- Garage spaces: 1
Features
- Levels: 3
- Patio & porch: Porch
- Exterior features: Deck, Garden, Shed
Lot
- Size: 0.68 Acres
- Features: City Lot, Country Setting, Level
Details
- Parcel number: BOSCM00083B000080L000000
- Zoning description: R2W&S
Construction
Type & style
- Home type: MultiFamily
- Architectural style: Colonial
- Property subtype: Multi Family
Materials
- Wood Frame
- Foundation: Granite
- Roof: Flat,Membrane,Architectural Shingle
Condition
- New construction: No
- Year built: 1836
Utilities & green energy
- Electric: Circuit Breakers
- Sewer: Public Sewer
- Water: Public
- Utilities for property: Cable at Site
Community & neighborhood
Location
- Region: Boscawen
Other
Other facts
- Road surface type: Paved
Price history
| Date | Event | Price |
|---|---|---|
| 12/5/2025 | Listing removed | $550,000$164/sqft |
Source: | ||
| 11/10/2025 | Listed for sale | $550,000+13.2%$164/sqft |
Source: | ||
| 12/20/2024 | Sold | $486,000-2.6%$145/sqft |
Source: | ||
| 11/21/2024 | Contingent | $499,000$149/sqft |
Source: | ||
| 11/5/2024 | Listed for sale | $499,000+42.6%$149/sqft |
Source: | ||
Public tax history
| Year | Property taxes | Tax assessment |
|---|---|---|
| 2024 | $8,264 -0.9% | $429,100 |
| 2023 | $8,337 +15.8% | $429,100 +84.6% |
| 2022 | $7,201 +15.6% | $232,500 |
Find assessor info on the county website
Neighborhood: 03303
Nearby schools
GreatSchools rating
- 4/10Boscawen Elementary SchoolGrades: PK-5Distance: 1.3 mi
- 5/10Merrimack Valley Middle SchoolGrades: 6-8Distance: 1 mi
- 4/10Merrimack Valley High SchoolGrades: 9-12Distance: 1 mi

Get pre-qualified for a loan
At Zillow Home Loans, we can pre-qualify you in as little as 5 minutes with no impact to your credit score.An equal housing lender. NMLS #10287.

