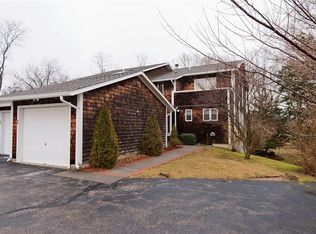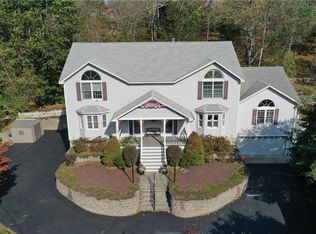Excellent END UNIT at High Cliff. Lots of natural light, 2 bedroom, 2 full bath. Large rooms and just professionally painted. All appliances including washer and dryer are included. Fireplace in living room. Mini splits provide heat and air conditioning. This unit has a walk out basement and beautiful patio area, deck with a large back yard view. More storage in pull down stairs to attic space. Convenient one-car garage. City water and sewer. Approximately 4 minutes drive to beautiful downtown Westerly. Move in Ready.
This property is off market, which means it's not currently listed for sale or rent on Zillow. This may be different from what's available on other websites or public sources.


