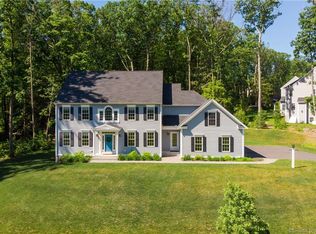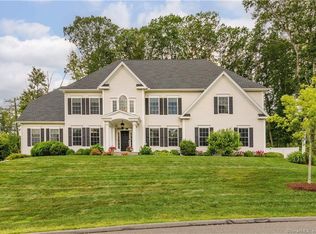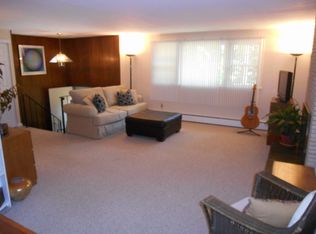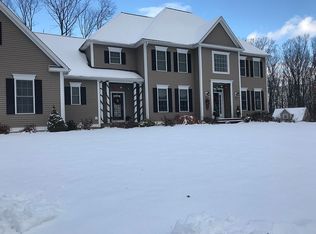Sold for $935,000 on 08/19/24
$935,000
3 Quinns Court, Avon, CT 06001
4beds
3,688sqft
Single Family Residence
Built in 2016
0.32 Acres Lot
$1,002,900 Zestimate®
$254/sqft
$5,655 Estimated rent
Home value
$1,002,900
$903,000 - $1.11M
$5,655/mo
Zestimate® history
Loading...
Owner options
Explore your selling options
What's special
Step into luxury with this meticulously crafted Colonial-style residence where every detail has been thoughtfully curated. When you enter the grand two-story foyer there is a stylishly appointed office to your left and a dining room to your right. The dining room adds a touch of timeless charm with its grasscloth wallpaper and white chair-rail. The heart of the home lies in the great room where a cozy fireplace, framed by custom built-ins, takes center stage. The open-concept space flows into the eat-in kitchen (includes quartz countertops and sleek white cabinets adorned with crown molding extending to the ceiling) where a center island and bar area are ideal for entertaining. Convenience meets style in the mudroom where individual lockers ensure organization and storage. Upstairs four generously sized bedrooms await including the primary suite, which is complete with a spacious walk-in closet a bathroom featuring a double quartz vanity, a white tile shower, and upgraded plumbing and lighting fixtures showcasing the owners' commitment to quality. The fully finished walk-out basement features a bar area, a half bath, built in cabinets and countertop, two large closets for ample storage, and separate zones for heat/AC. Step into the backyard and an extremely private and perfectly manicured lawn set the stage for outdoor enjoyment. Lined with evergreens and backing up to designated open space, the property will forever provide privacy. Property has full irrigation system and is Situated in the coveted Stratford Crossing development, this exceptional home offers more than just luxurious living, it offers a lifestyle. Home features public water, sewer, natural gas, and underground electrical. With easy access to top-rated schools and major routes, this is a rare opportunity to experience modern living in a truly exceptional home. Quinns Court is a private cul-de-sac road with just 9 homes. The $165.00 monthly HOA fee covers road maintenance, salting/plowing, common area plantings, and insurance for the 8.9 acres of undevelopable designated open space behind the homes.
Zillow last checked: 8 hours ago
Listing updated: October 01, 2024 at 02:01am
Listed by:
Ryan D. Smith 860-680-2086,
Tier 1 Real Estate 860-578-2016
Bought with:
Ellen Seifts, RES.0617740
Berkshire Hathaway NE Prop.
Source: Smart MLS,MLS#: 24013111
Facts & features
Interior
Bedrooms & bathrooms
- Bedrooms: 4
- Bathrooms: 4
- Full bathrooms: 2
- 1/2 bathrooms: 2
Primary bedroom
- Features: Full Bath, Walk-In Closet(s), Hardwood Floor
- Level: Upper
- Area: 315 Square Feet
- Dimensions: 22.5 x 14
Bedroom
- Features: Hardwood Floor
- Level: Upper
- Area: 162.5 Square Feet
- Dimensions: 12.5 x 13
Bedroom
- Features: Hardwood Floor
- Level: Upper
- Area: 132 Square Feet
- Dimensions: 11 x 12
Bedroom
- Features: Hardwood Floor
- Level: Upper
- Area: 221 Square Feet
- Dimensions: 17 x 13
Dining room
- Features: High Ceilings, Hardwood Floor
- Level: Main
- Area: 168.75 Square Feet
- Dimensions: 13.5 x 12.5
Kitchen
- Features: High Ceilings, Built-in Features, Quartz Counters, Kitchen Island, Hardwood Floor
- Level: Main
- Area: 175.5 Square Feet
- Dimensions: 13 x 13.5
Living room
- Features: High Ceilings, Built-in Features, Gas Log Fireplace, Fireplace, Hardwood Floor
- Level: Main
- Area: 252 Square Feet
- Dimensions: 14 x 18
Office
- Features: High Ceilings, Hardwood Floor
- Level: Main
- Area: 156 Square Feet
- Dimensions: 12 x 13
Heating
- Forced Air, Natural Gas
Cooling
- Central Air
Appliances
- Included: Oven/Range, Microwave, Refrigerator, Dishwasher, Gas Water Heater, Water Heater
- Laundry: Upper Level
Features
- Open Floorplan
- Basement: Full,Finished
- Attic: None
- Number of fireplaces: 1
Interior area
- Total structure area: 3,688
- Total interior livable area: 3,688 sqft
- Finished area above ground: 2,718
- Finished area below ground: 970
Property
Parking
- Total spaces: 2
- Parking features: Attached, Garage Door Opener
- Attached garage spaces: 2
Features
- Patio & porch: Patio
- Exterior features: Underground Sprinkler
Lot
- Size: 0.32 Acres
- Features: Level
Details
- Parcel number: 2636846
- Zoning: R30
Construction
Type & style
- Home type: SingleFamily
- Architectural style: Colonial
- Property subtype: Single Family Residence
Materials
- Vinyl Siding
- Foundation: Concrete Perimeter
- Roof: Asphalt
Condition
- New construction: No
- Year built: 2016
Utilities & green energy
- Sewer: Public Sewer
- Water: Public
Community & neighborhood
Security
- Security features: Security System
Location
- Region: Avon
HOA & financial
HOA
- Has HOA: Yes
- HOA fee: $165 monthly
- Services included: Road Maintenance, Insurance
Price history
| Date | Event | Price |
|---|---|---|
| 8/19/2024 | Sold | $935,000+0.5%$254/sqft |
Source: | ||
| 7/15/2024 | Pending sale | $929,900$252/sqft |
Source: | ||
| 6/14/2024 | Price change | $929,900-4.6%$252/sqft |
Source: | ||
| 5/28/2024 | Listed for sale | $975,000+61.4%$264/sqft |
Source: | ||
| 11/22/2016 | Sold | $604,143$164/sqft |
Source: | ||
Public tax history
| Year | Property taxes | Tax assessment |
|---|---|---|
| 2025 | $15,333 +3.7% | $498,630 |
| 2024 | $14,789 -0.8% | $498,630 +18.3% |
| 2023 | $14,913 +2.3% | $421,390 |
Find assessor info on the county website
Neighborhood: 06001
Nearby schools
GreatSchools rating
- 7/10Pine Grove SchoolGrades: K-4Distance: 1.1 mi
- 9/10Avon Middle SchoolGrades: 7-8Distance: 1.3 mi
- 10/10Avon High SchoolGrades: 9-12Distance: 0.9 mi
Schools provided by the listing agent
- High: Avon
Source: Smart MLS. This data may not be complete. We recommend contacting the local school district to confirm school assignments for this home.

Get pre-qualified for a loan
At Zillow Home Loans, we can pre-qualify you in as little as 5 minutes with no impact to your credit score.An equal housing lender. NMLS #10287.
Sell for more on Zillow
Get a free Zillow Showcase℠ listing and you could sell for .
$1,002,900
2% more+ $20,058
With Zillow Showcase(estimated)
$1,022,958


