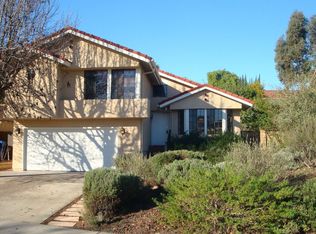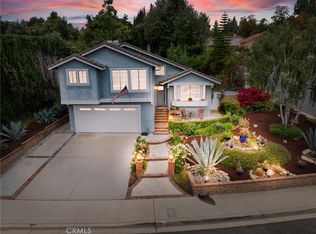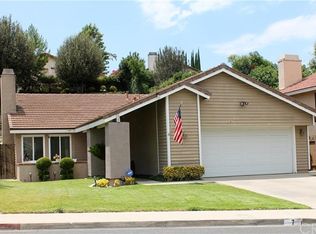Popular trilevel floor plan in desirable Phillips Ranch. Enjoy family comforts or entertain guests, this is the home for you. The lovely upgraded kitchen features custom cabinets with wine rack, glass door accents, warming oven, and granite counter tops. The formal dining room accommodates a large table plus room for a hutch or buffet. Rich wood laminate flooring adds warmth and easy care to the family, living and dining rooms. Family room with cozy fireplace is perfect for family evenings together, plus the adjoining den with wet bar is ready for entertaining guests. Den could be converted to 4th bedroom, and there is a 3/4 bath downstairs. Three roomy bedrooms upstairs include a master bedroom with walk-in closet and dressing area. With these hot summer days, the swimming pool invites you to dive in and cool off in the privacy of your own backyard.
This property is off market, which means it's not currently listed for sale or rent on Zillow. This may be different from what's available on other websites or public sources.


