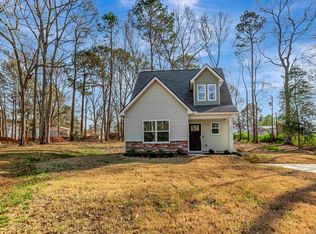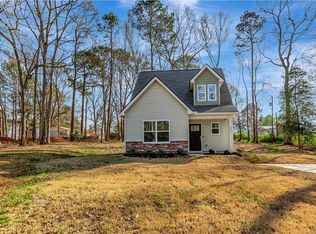Sold for $234,900
$234,900
3 Ramsdale St, Belton, SC 29627
3beds
1,854sqft
Single Family Residence
Built in 2022
0.36 Acres Lot
$286,700 Zestimate®
$127/sqft
$1,886 Estimated rent
Home value
$286,700
$269,000 - $304,000
$1,886/mo
Zestimate® history
Loading...
Owner options
Explore your selling options
What's special
REDUCED! Builder Incentive of $9,000 toward closing costs & buy the rate down when using preferred lender and up to $1,000 cc from preferred lender! Ready to move in today! New construction Craftsman 2 Story floor plan, 3 Bedroom, 2 1/2 Bath over 1475 sq ft. The house has Vinyl siding w/Stone Accents on slab foundation with 9 ft ceilings on 1st floor. Open floor plan Great for entertaining! The Living room and Dining room is open with Kitchen at back of house. Kitchen and Baths has Colonial White Granite with White Shaker Cabinets in Kitchen and in Baths, the flooring is luxury vinyl on 1st floor, baths and laundry with carpet on the 2nd floor of the house. Large Master Bedroom on 2nd floor, Master Bath has Double Vanity with large shower with walk in closet. Laundry on 2nd floor. The 2nd floor has 3 bedrooms and 2 Bath. Stainless Steel Appliances with Oil Rubbed Bronze Plumbing and Lighting. Great location off of Hwy 85 to Hwy 29, convenient to Anderson, Piedmont, Greenville & Easley. Call for your private showing today!
Zillow last checked: 8 hours ago
Listing updated: October 03, 2024 at 01:08pm
Listed by:
Teresa Saxon 864-419-3656,
Southern Realtor Associates
Bought with:
Iris Wainright, 29878
Carolina Moves, LLC
Source: WUMLS,MLS#: 20252639 Originating MLS: Western Upstate Association of Realtors
Originating MLS: Western Upstate Association of Realtors
Facts & features
Interior
Bedrooms & bathrooms
- Bedrooms: 3
- Bathrooms: 3
- Full bathrooms: 2
- 1/2 bathrooms: 1
Primary bedroom
- Level: Upper
- Dimensions: 12x14
Bedroom 2
- Level: Upper
- Dimensions: 10x11
Bedroom 3
- Level: Upper
- Dimensions: 10x11
Breakfast room nook
- Level: Main
- Dimensions: 7x9
Kitchen
- Level: Main
- Dimensions: 14x12
Laundry
- Level: Upper
- Dimensions: 6x7
Living room
- Level: Main
- Dimensions: 17x25
Other
- Level: Main
- Dimensions: 8x8
Heating
- Central, Electric
Cooling
- Central Air, Electric
Appliances
- Included: Dishwasher, Electric Oven, Electric Range, Electric Water Heater, Disposal, Smooth Cooktop, Plumbed For Ice Maker
- Laundry: Washer Hookup, Electric Dryer Hookup
Features
- Ceiling Fan(s), Cathedral Ceiling(s), Dual Sinks, Granite Counters, High Ceilings, Bath in Primary Bedroom, Smooth Ceilings, Separate Shower, Upper Level Primary, Walk-In Closet(s), Walk-In Shower
- Flooring: Luxury Vinyl, Luxury VinylTile
- Windows: Tilt-In Windows, Vinyl
- Basement: None
Interior area
- Total structure area: 1,475
- Total interior livable area: 1,854 sqft
- Finished area above ground: 1,854
- Finished area below ground: 0
Property
Parking
- Parking features: None, Driveway
Accessibility
- Accessibility features: Low Threshold Shower
Features
- Levels: Two
- Stories: 2
- Patio & porch: Front Porch, Patio, Porch
- Exterior features: Porch, Patio
Lot
- Size: 0.36 Acres
- Features: City Lot, Level, Not In Subdivision
Details
- Parcel number: 22503050111000
Construction
Type & style
- Home type: SingleFamily
- Architectural style: Bungalow,Craftsman
- Property subtype: Single Family Residence
Materials
- Stone, Vinyl Siding
- Foundation: Slab
- Roof: Architectural,Shingle
Condition
- New Construction,Never Occupied
- New construction: Yes
- Year built: 2022
Utilities & green energy
- Sewer: Public Sewer
- Water: Public
- Utilities for property: Electricity Available, Sewer Available, Water Available
Community & neighborhood
Security
- Security features: Smoke Detector(s)
Location
- Region: Belton
HOA & financial
HOA
- Has HOA: No
Other
Other facts
- Listing agreement: Exclusive Right To Sell
Price history
| Date | Event | Price |
|---|---|---|
| 2/17/2023 | Sold | $234,900$127/sqft |
Source: | ||
| 1/29/2023 | Pending sale | $234,900$127/sqft |
Source: | ||
| 11/9/2022 | Listed for sale | $234,900-4.1%$127/sqft |
Source: | ||
| 11/3/2022 | Listing removed | -- |
Source: | ||
| 10/12/2022 | Price change | $244,900-1.2%$132/sqft |
Source: | ||
Public tax history
| Year | Property taxes | Tax assessment |
|---|---|---|
| 2024 | -- | $9,790 +930.5% |
| 2023 | $447 +236% | $950 +227.6% |
| 2022 | $133 +0.2% | $290 +11.5% |
Find assessor info on the county website
Neighborhood: 29627
Nearby schools
GreatSchools rating
- 5/10Cedar Grove Elementary SchoolGrades: PK-5Distance: 2.8 mi
- 6/10Palmetto Middle SchoolGrades: 6-8Distance: 4.8 mi
- 7/10Palmetto High SchoolGrades: 9-12Distance: 4.9 mi
Schools provided by the listing agent
- Elementary: Marshall Primar
- Middle: Belton Middle
- High: Bel-Hon Pth Hig
Source: WUMLS. This data may not be complete. We recommend contacting the local school district to confirm school assignments for this home.
Get a cash offer in 3 minutes
Find out how much your home could sell for in as little as 3 minutes with a no-obligation cash offer.
Estimated market value
$286,700

