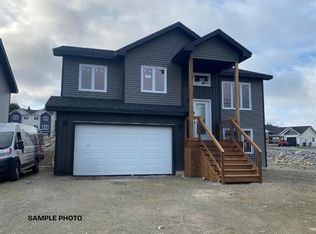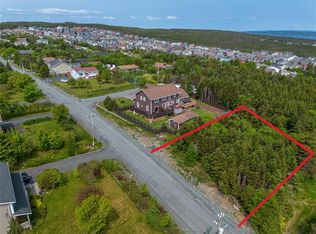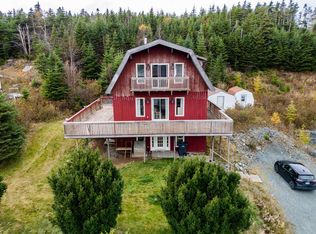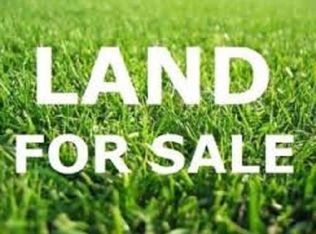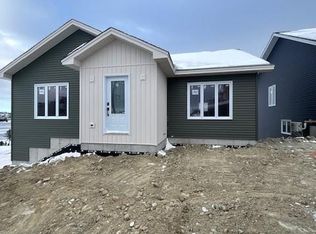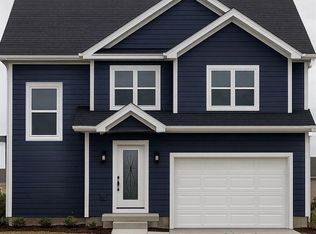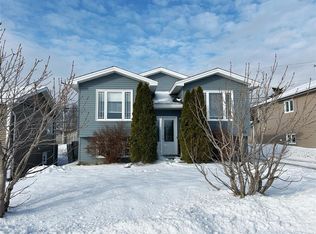3 Reardon Avenue, Paradise, NL A1L3L9
What's special
- 36 days |
- 8 |
- 0 |
Zillow last checked: 8 hours ago
Listing updated: November 04, 2025 at 10:07am
Don Gullage,
RE/MAX Infinity Realty Inc.,
Jennifer Macintyre,
RE/MAX Infinity Realty Inc.
Facts & features
Interior
Bedrooms & bathrooms
- Bedrooms: 5
- Bathrooms: 4
- Full bathrooms: 3
- 1/2 bathrooms: 1
Bedroom
- Level: Main
- Area: 91.8 Square Feet
- Dimensions: 9.0 x 10.2
Bedroom
- Level: Main
- Area: 91.8 Square Feet
- Dimensions: 9.0 x 10.2
Other
- Level: Basement
- Area: 142.04 Square Feet
- Dimensions: 10.6 x 13.4
Other
- Level: Basement
- Area: 105.6 Square Feet
- Dimensions: 9.6 x 11.0
Bathroom
- Level: Main
Bathroom
- Level: Basement
Other
- Level: Main
- Area: 133.1 Square Feet
- Dimensions: 11.0 x 12.10
Other
- Level: Basement
- Area: 141.48 Square Feet
- Dimensions: 10.8 x 13.10
Other
- Level: Basement
- Area: 125.28 Square Feet
- Dimensions: 10.8 x 11.6
Dining room
- Level: Main
- Area: 72.9 Square Feet
- Dimensions: 8.10 x 9.0
Other
- Level: Main
Foyer
- Level: Main
- Area: 46.86 Square Feet
- Dimensions: 6.6 x 7.1
Foyer
- Level: Basement
- Area: 52.8 Square Feet
- Dimensions: 4.8 x 11.0
Kitchen
- Level: Main
- Area: 212.52 Square Feet
- Dimensions: 13.2 x 16.10
Laundry
- Level: Basement
- Area: 20.4 Square Feet
- Dimensions: 4.0 x 5.10
Laundry
- Level: Basement
- Area: 28.8 Square Feet
- Dimensions: 4.0 x 7.2
Living room
- Level: Main
- Area: 193.2 Square Feet
- Dimensions: 12.0 x 16.10
Pantry
- Level: Main
- Area: 20.24 Square Feet
- Dimensions: 4.4 x 4.6
Recreation room
- Level: Basement
- Area: 127.6 Square Feet
- Dimensions: 11.0 x 11.6
Heating
- Baseboard
Features
- Ensuite
- Flooring: Laminate, Mixed
- Basement: Apartment
Interior area
- Total structure area: 2,241
- Total interior livable area: 2,241 sqft
Property
Parking
- Parking features: None
- Has uncovered spaces: Yes
Features
- Levels: Split Entry
- Patio & porch: Deck/Patio, Patio(s) and Deck(s)
- Water view: Year Round Road Access
Lot
- Size: 0.26 Acres
- Dimensions: 59 x 194
- Features: Level, Other, Partial Landscaped, Rear Yard Access (Vechicle), Recreation Nearby, Subdivided
Details
- Zoning description: Res.
Construction
Type & style
- Home type: Apartment
- Property subtype: Apartment, Single Family Residence
- Attached to another structure: Yes
Materials
- Vinyl Siding
- Foundation: Concrete Perimeter
- Roof: Fiberglass
Condition
- Year built: 2026
Utilities & green energy
- Sewer: Public Sewer
- Water: Public
- Utilities for property: Cable Connected, High Speed Internet
Community & HOA
Community
- Subdivision: Picco Ridge
Location
- Region: Paradise
Financial & listing details
- Price per square foot: C$257/sqft
- Annual tax amount: C$3,850
- Date on market: 11/4/2025
(709) 746-2398
By pressing Contact Agent, you agree that the real estate professional identified above may call/text you about your search, which may involve use of automated means and pre-recorded/artificial voices. You don't need to consent as a condition of buying any property, goods, or services. Message/data rates may apply. You also agree to our Terms of Use. Zillow does not endorse any real estate professionals. We may share information about your recent and future site activity with your agent to help them understand what you're looking for in a home.
Price history
Price history
Price history is unavailable.
Public tax history
Public tax history
Tax history is unavailable.Climate risks
Neighborhood: A1L
Nearby schools
GreatSchools rating
No schools nearby
We couldn't find any schools near this home.
Schools provided by the listing agent
- District: St. Thomas - Paradise -Topsail
Source: Newfoundland and Labrador AR. This data may not be complete. We recommend contacting the local school district to confirm school assignments for this home.
- Loading
