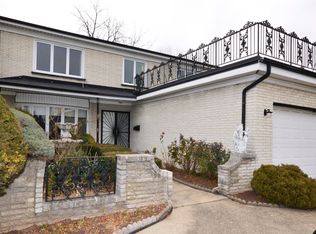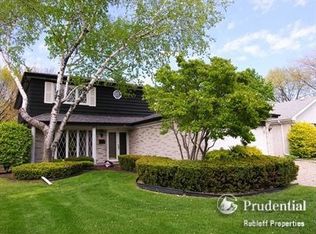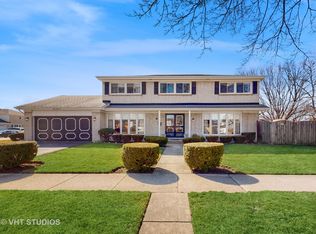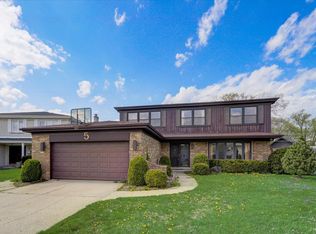Welcome to 3 Reba Ct. located in a quiet cul-de-sac in an easy access location. Space abounds in this 4 bed, 2.1 bath home with finished basement and attached 2 car garage. Perfectly maintained and move-in ready. Lush landscape full of perennials and rear patio. New in 2019: roof, stainless steel appliances, water heater, interior paint, carpet. New sump pump in 2020 with battery back-up. Large rooms provide space for daily living as well as entertaining. A grand 2-story foyer with double door entry, marble floor and bridal staircase. Kitchen features an abundance of cabinets, great counter space, an island, table space and built-in desk. Family room with stone surround fireplace and windows overlooking the backyard. Oversize master suite retreat, with spacious bath (his/her sinks) and walk-in closet. Plus, 3 good-sized hall bedrooms with roomy closet space and access to large hall bath with double vanity. Finished basement with recreation room and excellent storage. Convenient 1st floor laundry. Fenced yard and patio complete the outdoor space. Welcome Home!
This property is off market, which means it's not currently listed for sale or rent on Zillow. This may be different from what's available on other websites or public sources.




